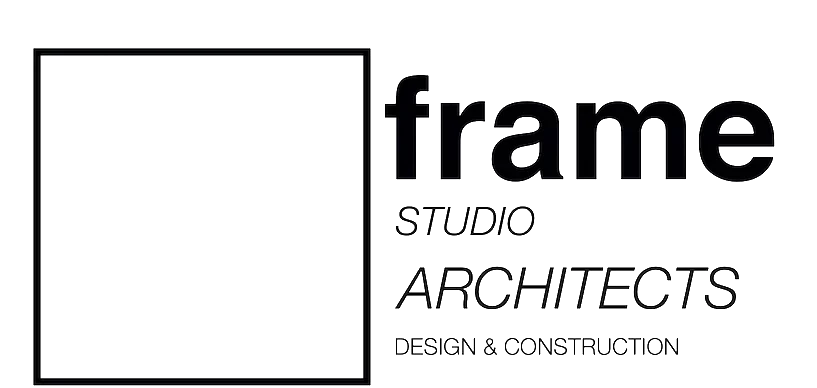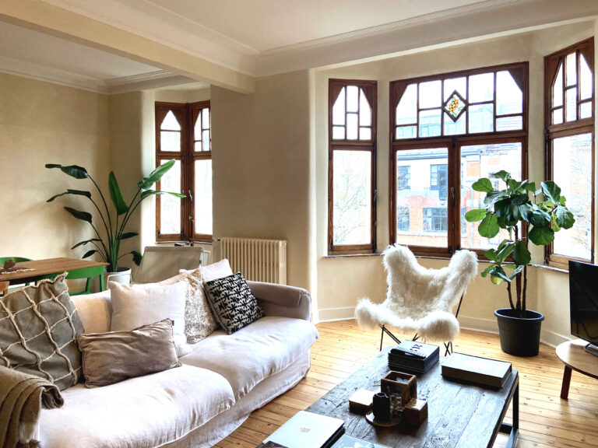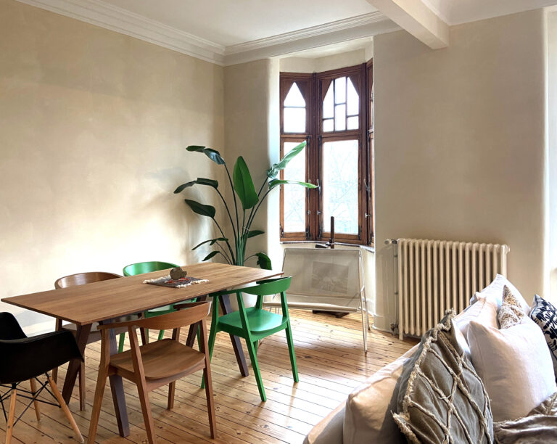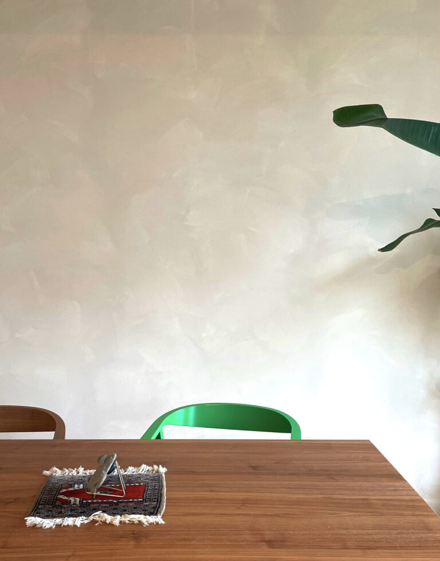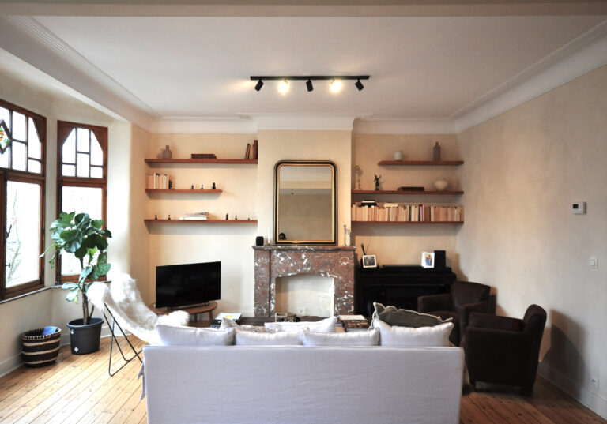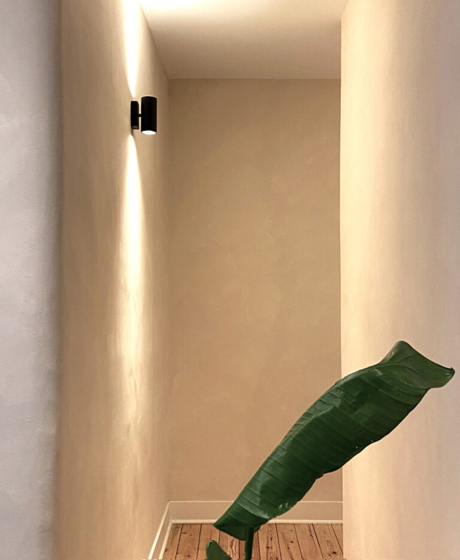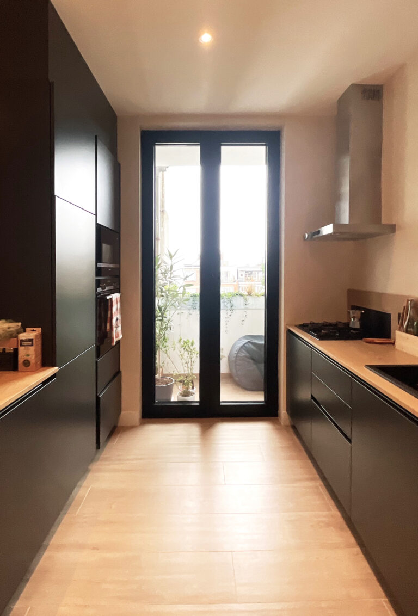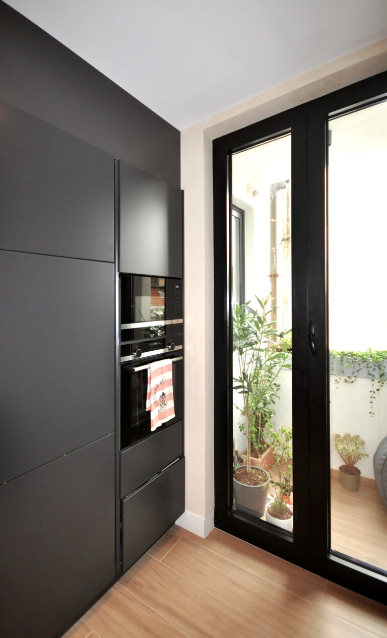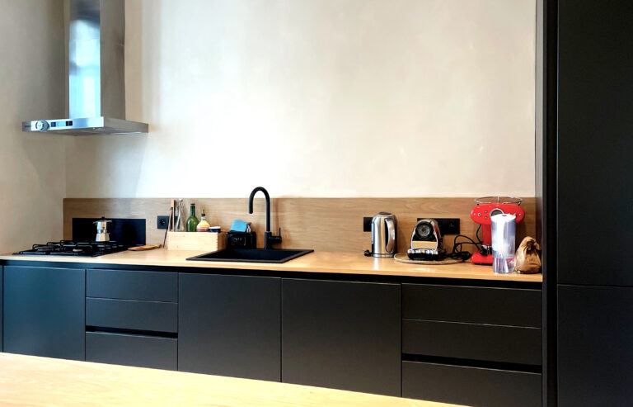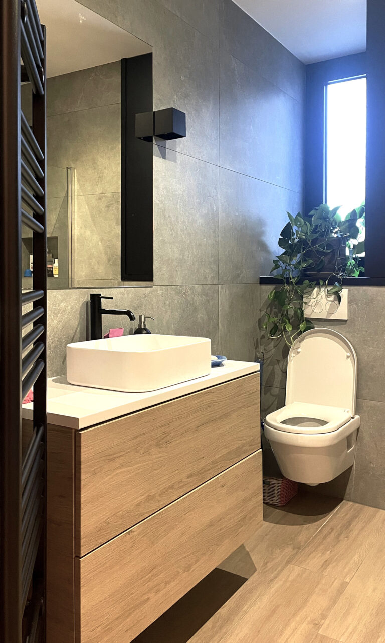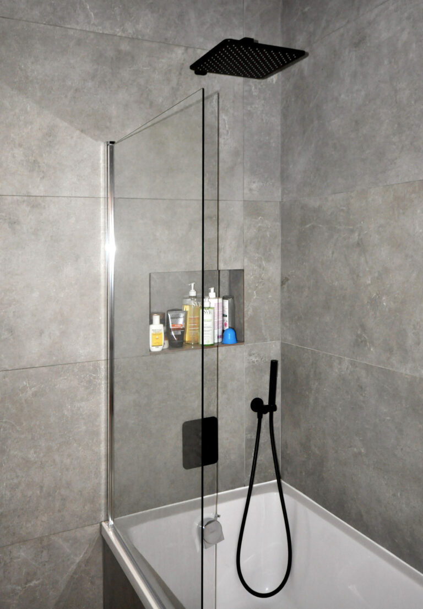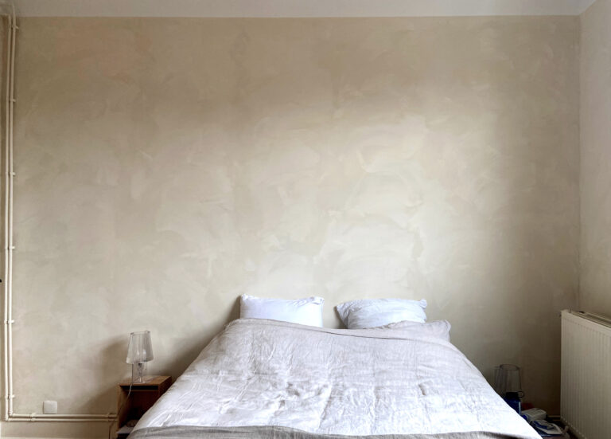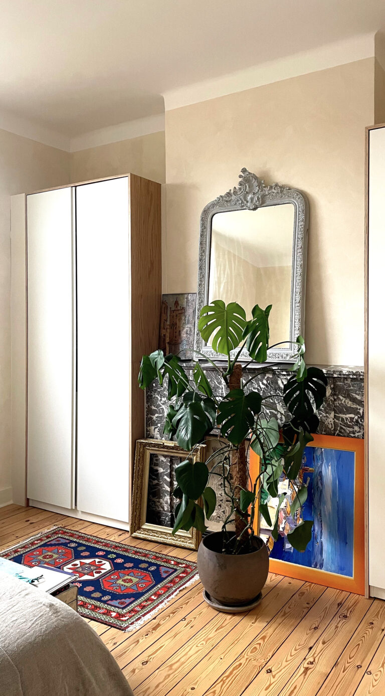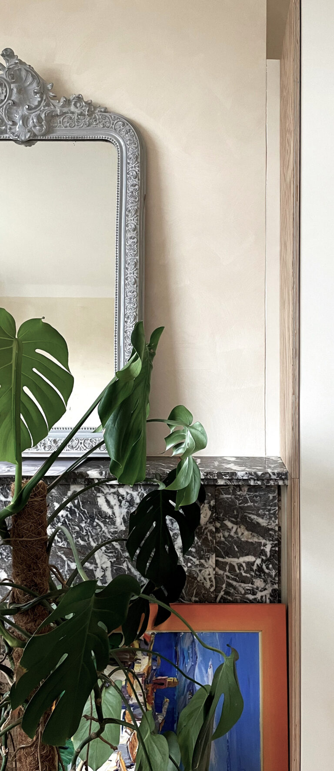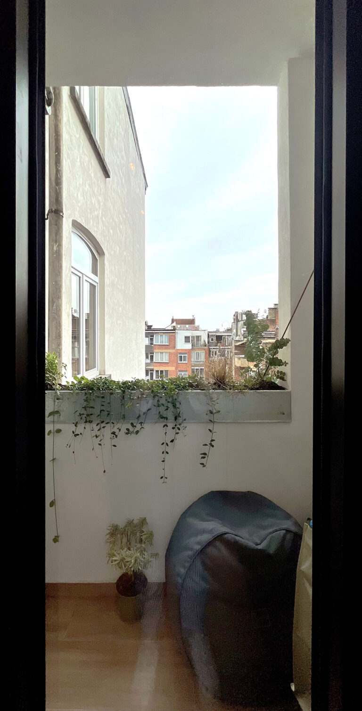AVENUE MOLIÈRE
BRUXELLES
The project Molière consists of the complete renovation of a 2 bedroom apartment. In the existing situation, the rooms were very partitioned and served by long dark corridors. Therefore, the two main objectives of the project were to open up the space to make it bigger, and to bring in a maximum of natural light.
Some partitions were therefore knocked down, which allowed the kitchen to be connected to the living room and especially to bring in a through light that completely transforms the visual aspect of the room. To dress the walls, the choice of materials was a lime paint textured with marble powder. Its reliefs are sublimated by the natural light that creates a play of shadows and generates a warm atmosphere. The renovation of the parquet floor and the wooden frames also accentuate this vibe.
The terrace, which was present when the building was built, had been condemned and transformed into an interior extension of the kitchen by the previous owners. The current project restored the original situation. Now, a large double glass window in black aluminum allows access to a small sunny terrace with a planter box as a railing.
The entire floor has been renovated.
The bathroom was completely transformed using a combination of wood and concrete effect tiles and black hardware. A window was installed with opaque glass to provide the necessary light to contrast the dark tones.
