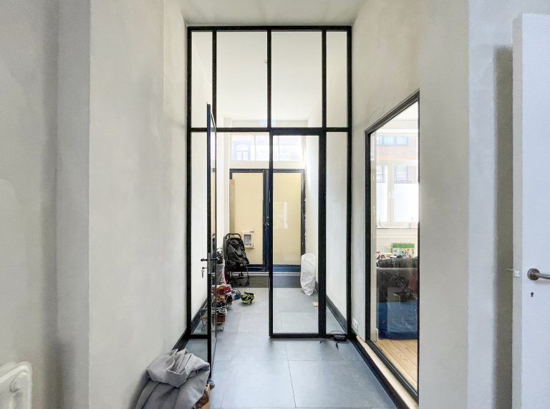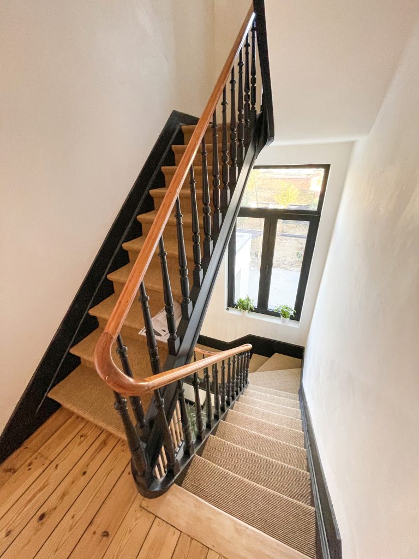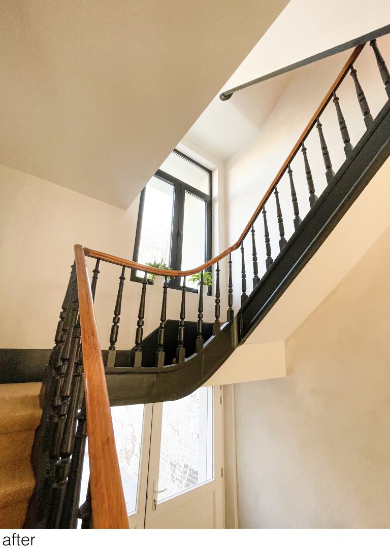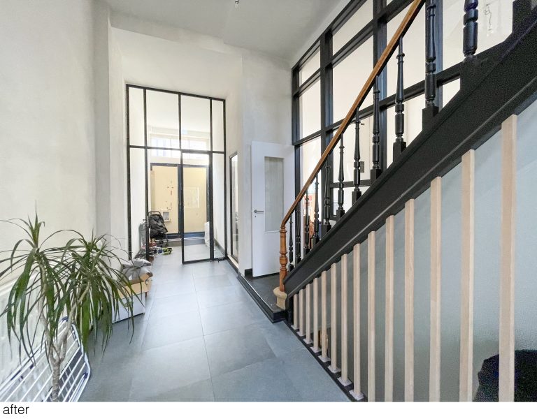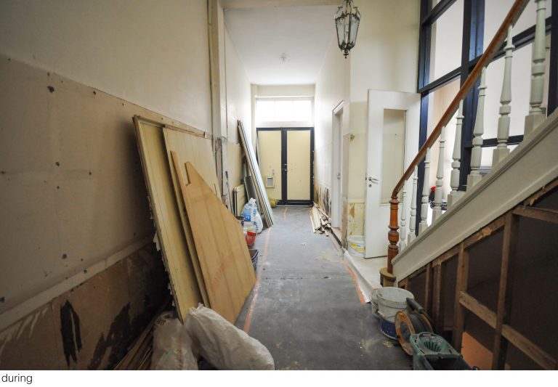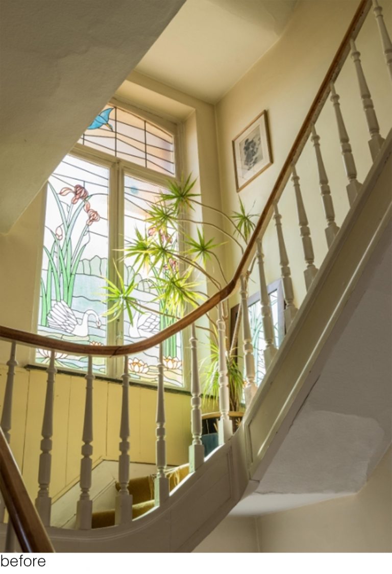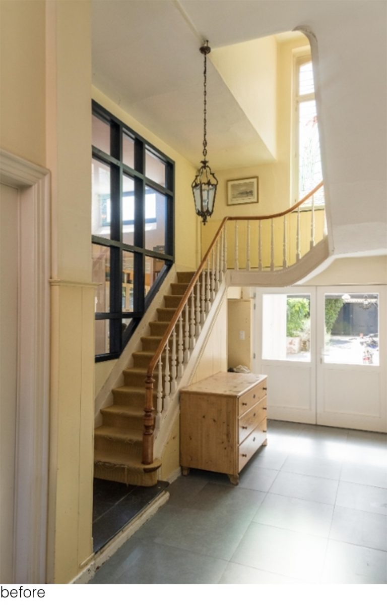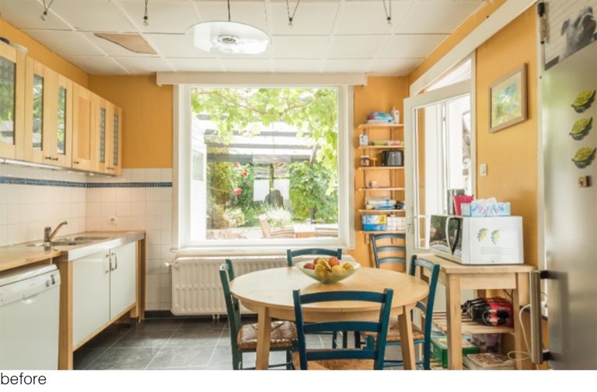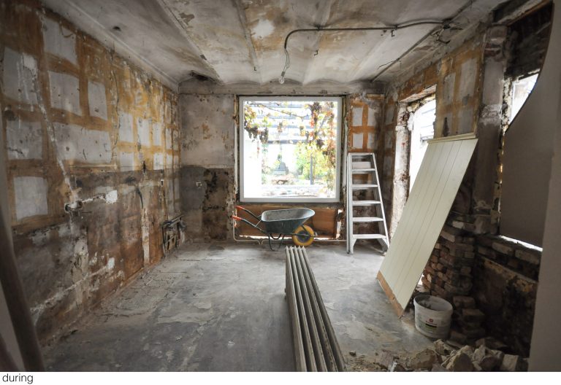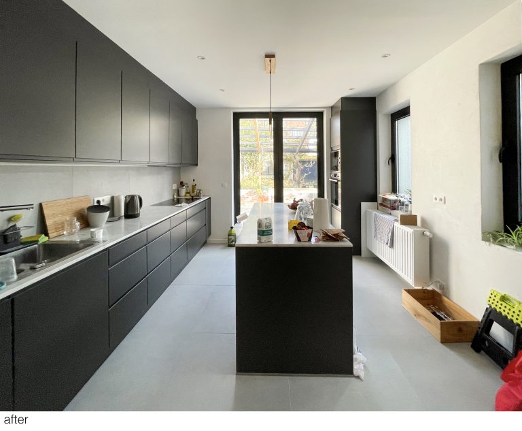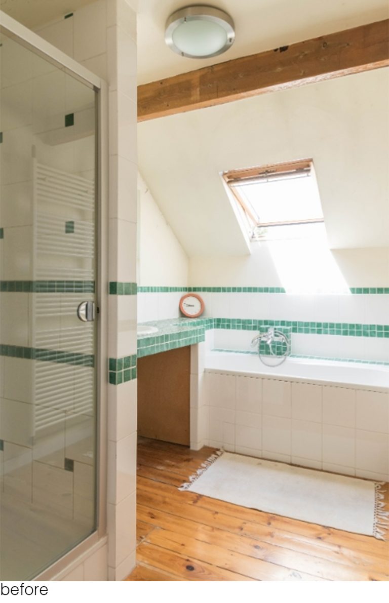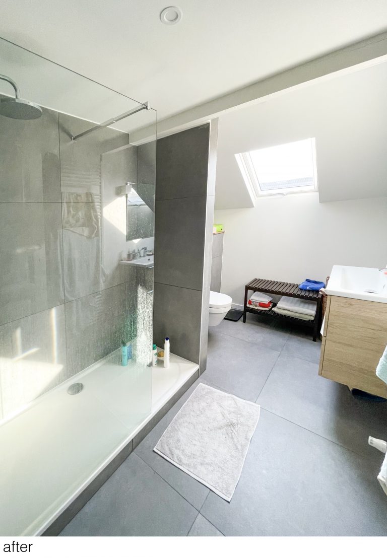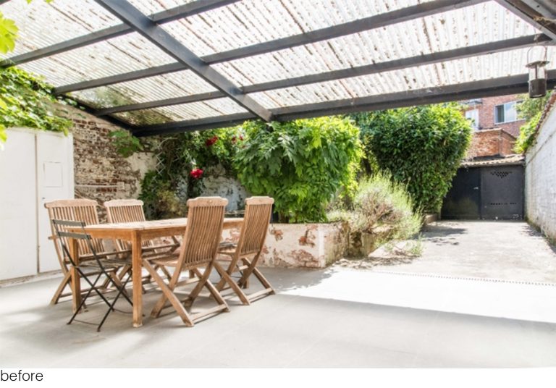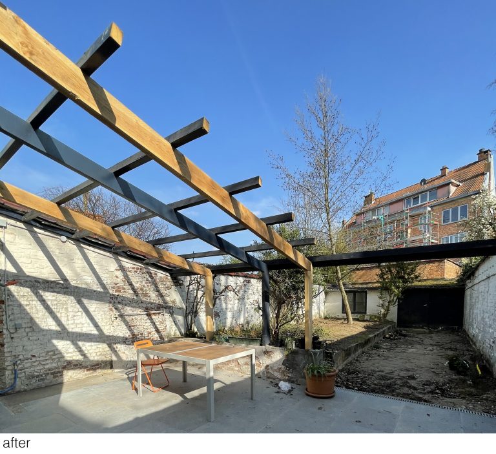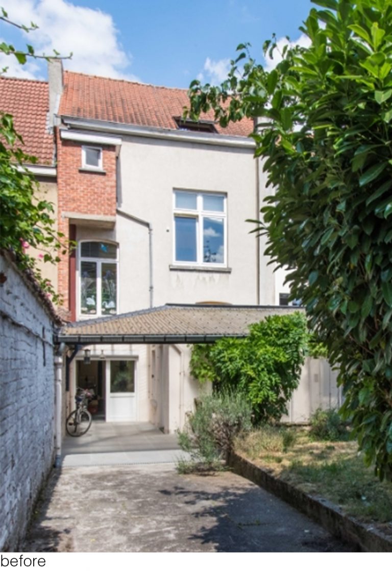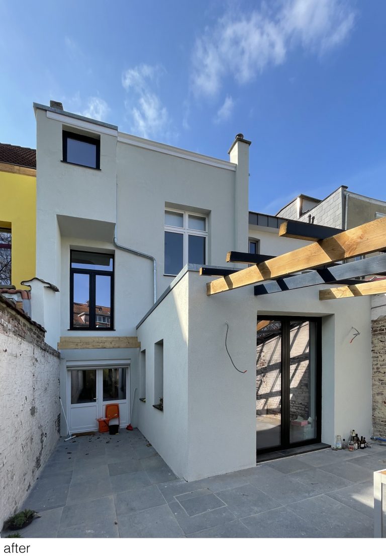CHAUSSEE DE WATERMAEL
BRUXELLES
The Watermael project consisted of the renovation of a Brussels mansion. The original layout was kept.
A new guest toilet is now located at the entrance of the basement. The existing staircase leading to it has been renovated so that it becomes part of the house and not just a service object. A wooden cladding was installed in front of it, acting as a railing.
In the entrance hall, a large glass door with an aluminum frame was custom-made and installed. In addition to creating a real entrance hall, it serves as a thermal barrier against the cold outside so that it enters the house as little as possible.
The kitchen has been completely transformed. The old access door to the courtyard was replaced by a double-glazed window with a black aluminum frame. A second similar window was placed next to it, and a black
aluminum double glazed door was also placed on the perpendicular wall. The kitchen units installed are in matte anthracite with recessed handles covered by Carrara marble worktops.
In all the rooms, the walls have been renovated. The entire first floor and the entire staircase were plastered with lime. The steps were covered with a beige sisal and all the existing baseboards and wooden railings were painted black. All other walls were painted in white matte.
The existing parquet floor was sanded and glazed.
On the exterior, a new wooden structure was installed to renovate the terrace.
The entire rear facade was insulated with EPS panels and covered with a light grey rendering.

