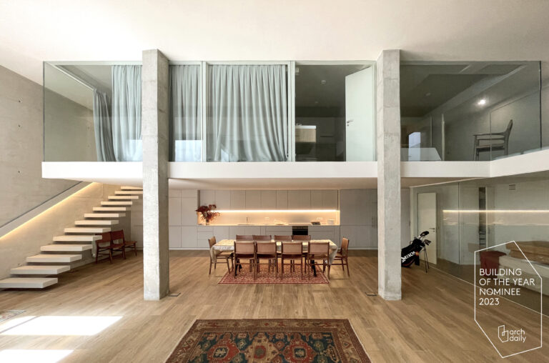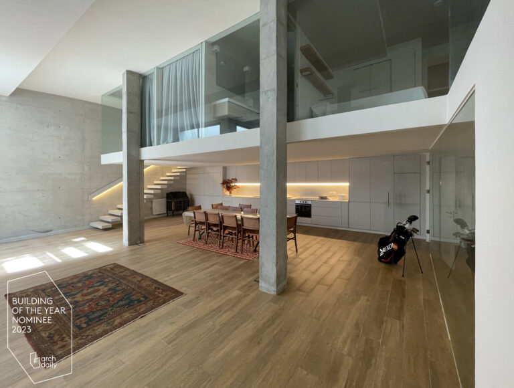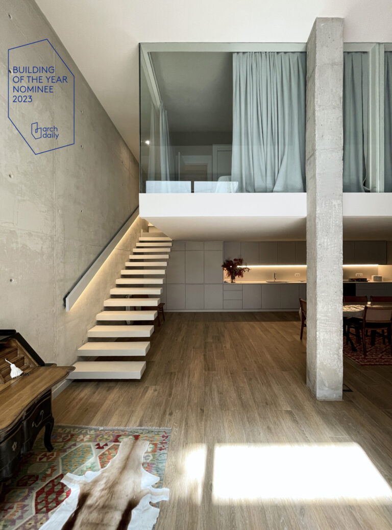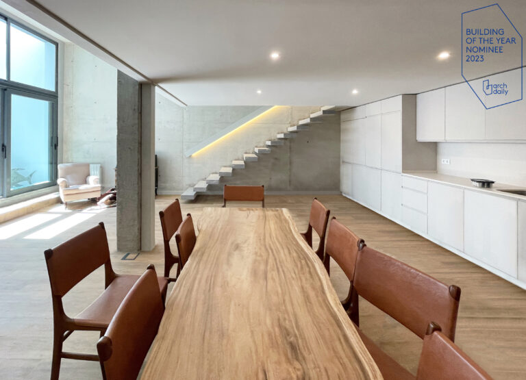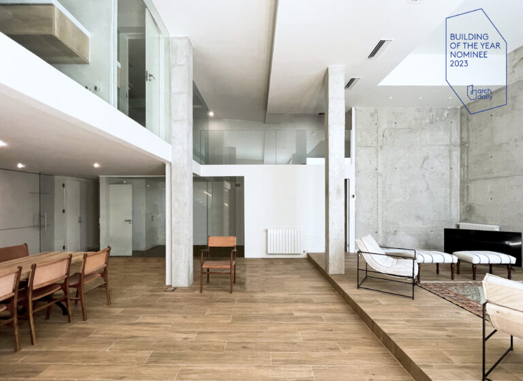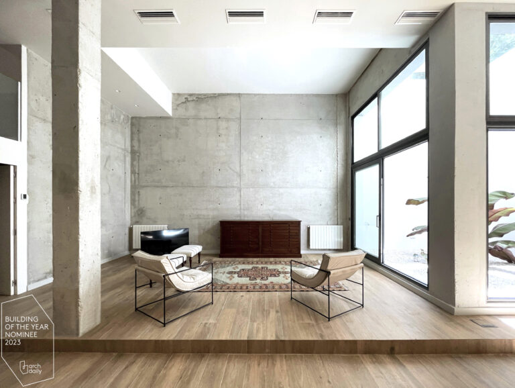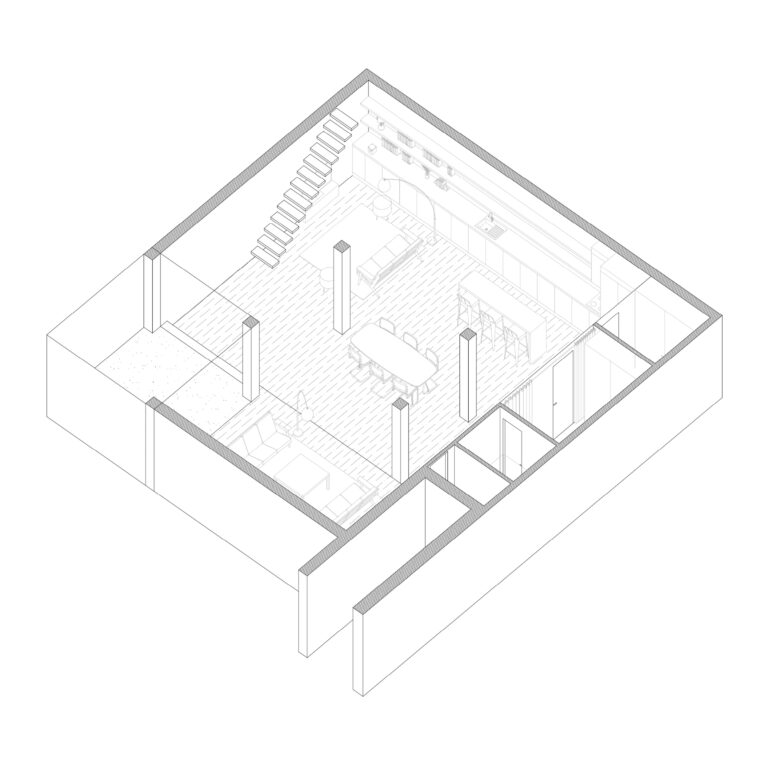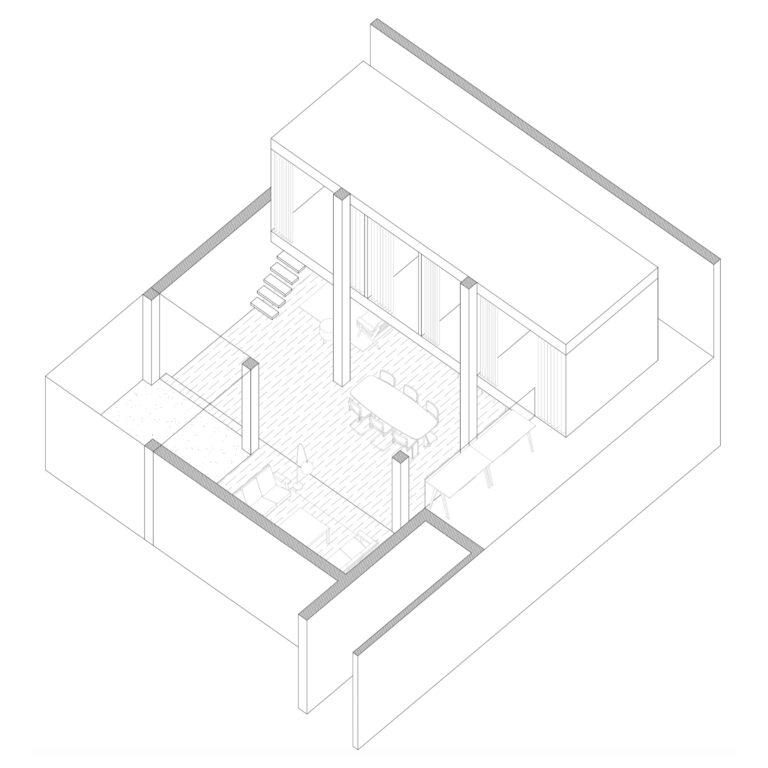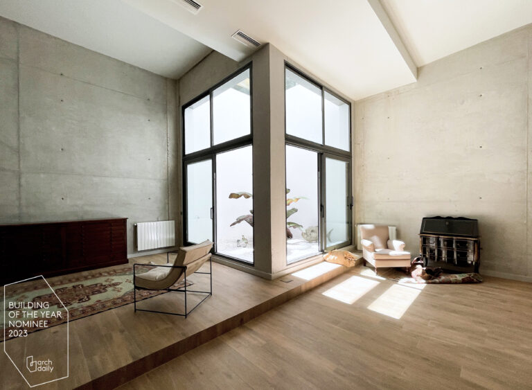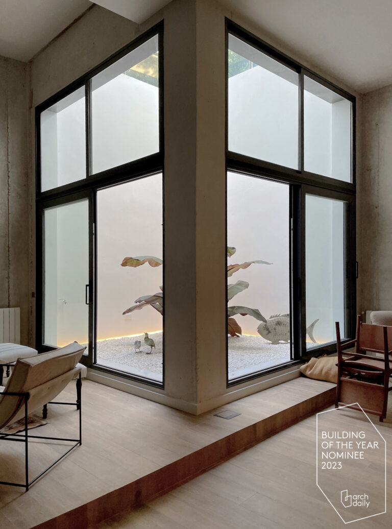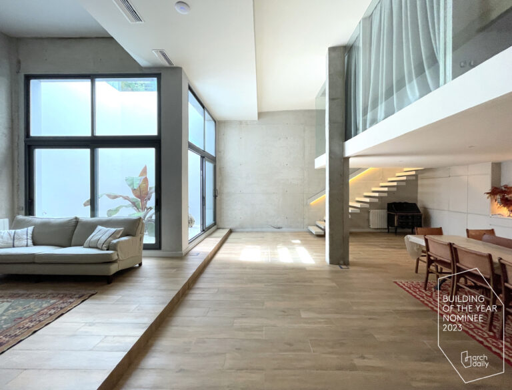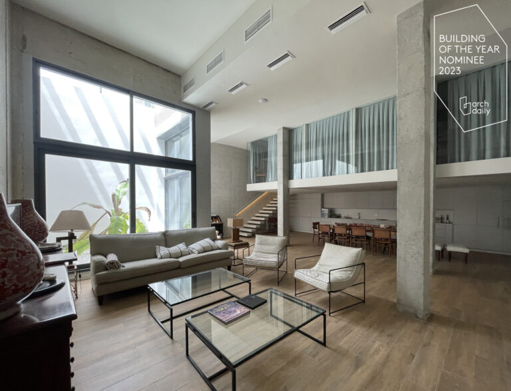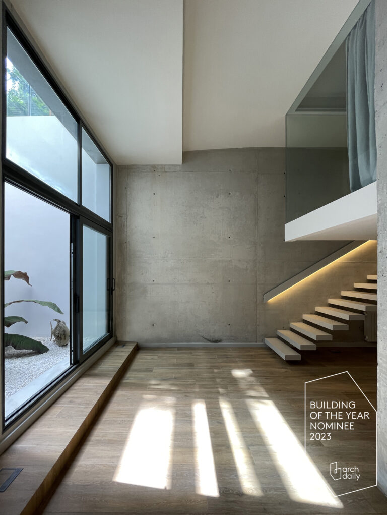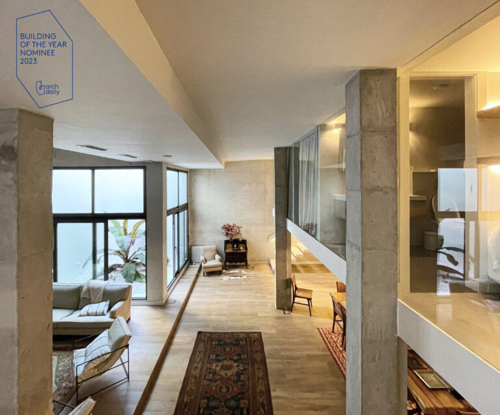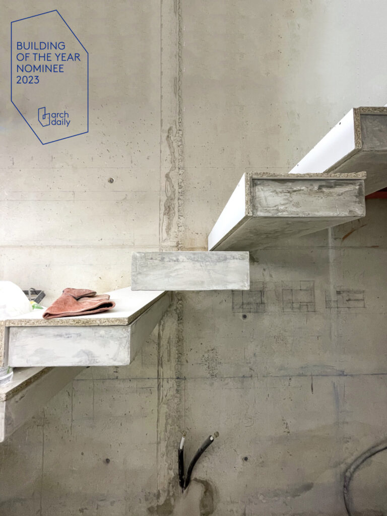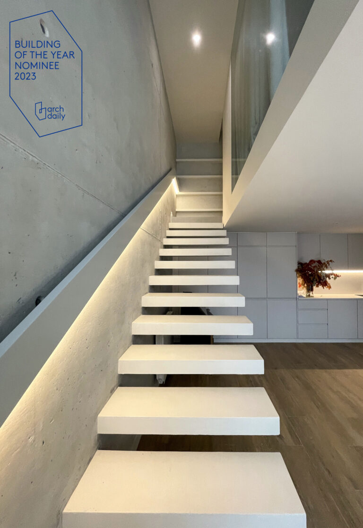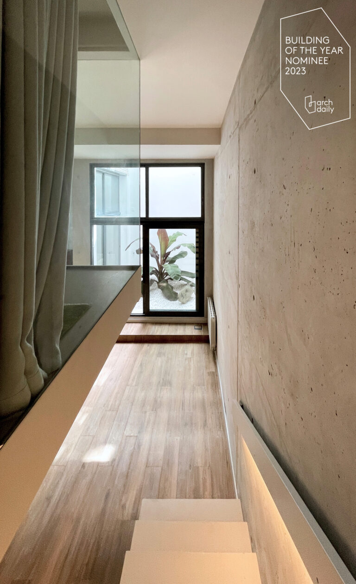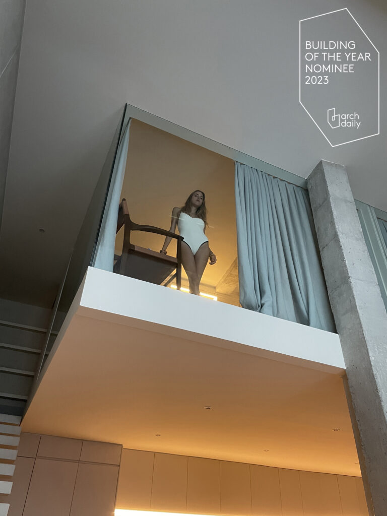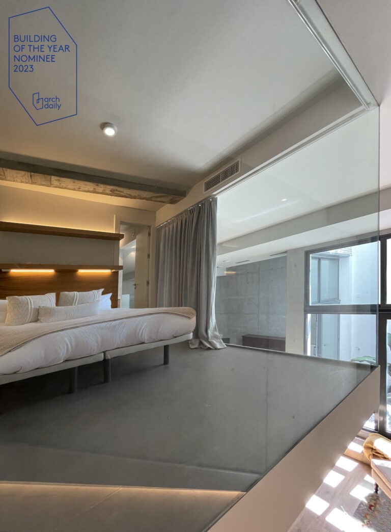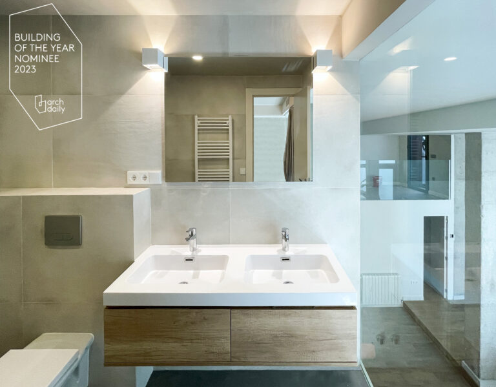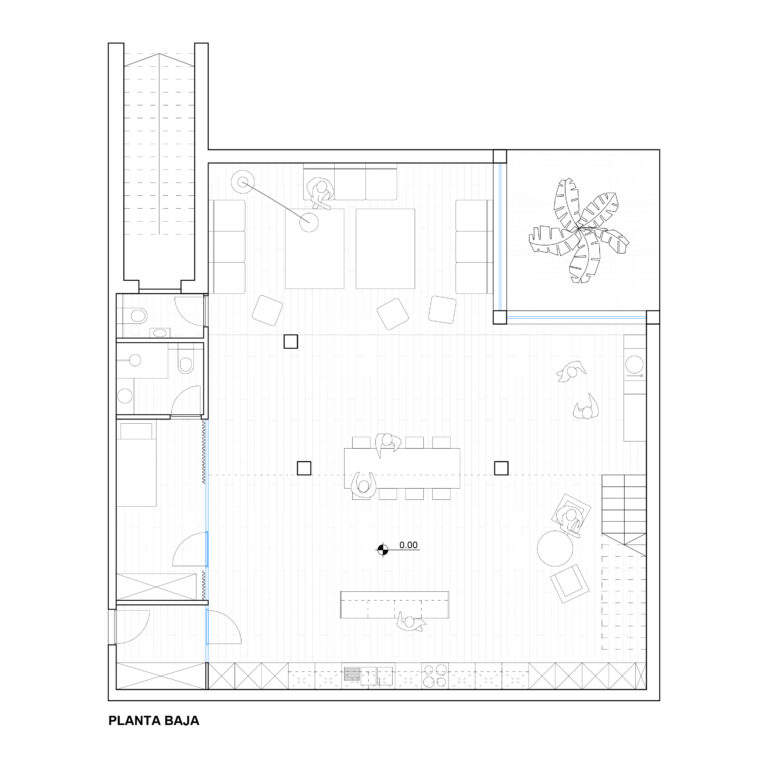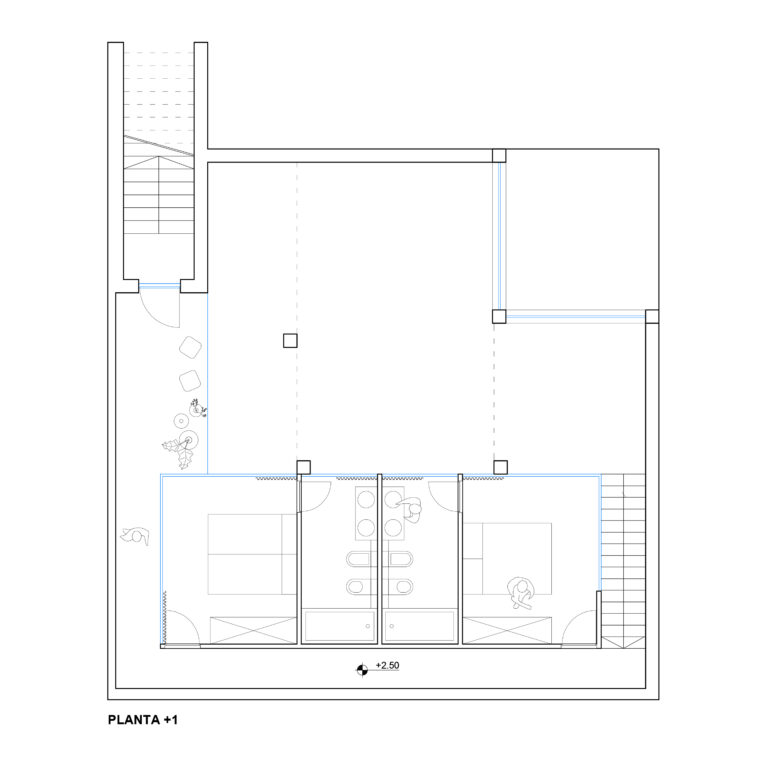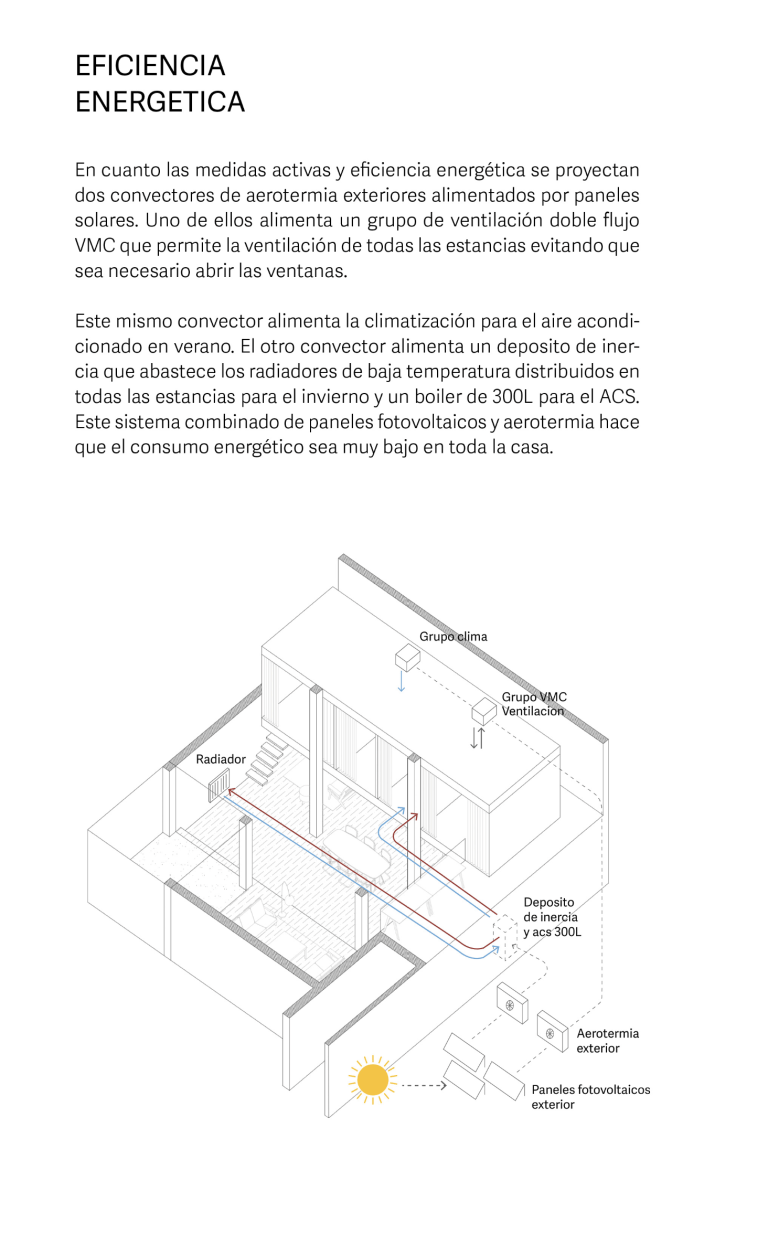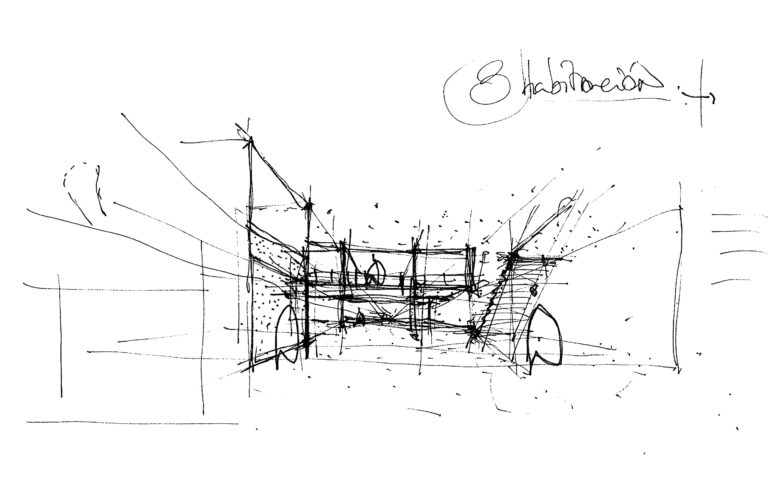Bodega Vespucci
El puerto de Santa Maria, Cadiz, Spain
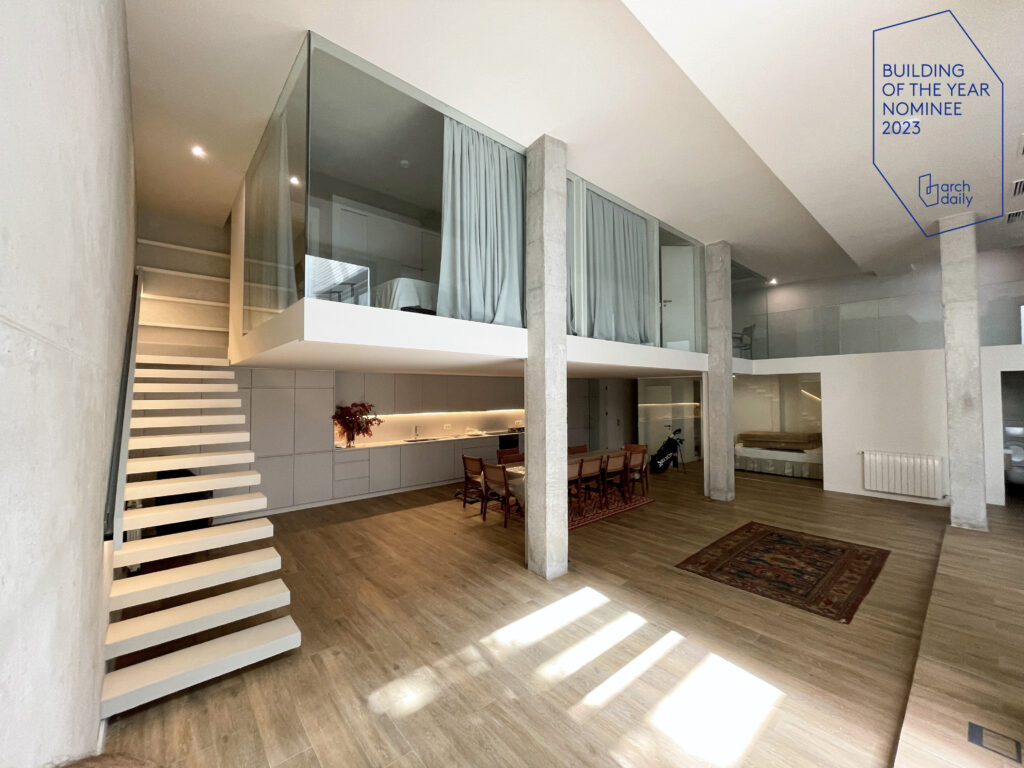
Published on Archdaily, Design Boom, Dwell Mag, Archidiaries & Restless Living Vol. 132
AN ALLEGORY TO THE DOUBLE HEIGHT
The Bodega Vespucci project consists of the transformation of an old bodega into a residential loft in Puerto de Santa Maria, the Cadiz region bordering the Atlantic Ocean.
Due to its ideal and sunny location, the bodega enjoys sufficient light thanks to its direct connection to an outdoor patio that acts as a large skylight.
The concept of the project is to work with the existing space in such a way as to maximize the contrast between what is existing and what is new. The form follows the concept by increasing the sense of contrast and double height by floating a minimalist glass element in the center of the space.
A new volume, a “glass box,” is placed against the existing concrete columns, supported by a new concealed steel structure. The glazing is composed of invisible profiles to accentuate the minimalist concept and appearance of the project.



This volume holds two of the three bedrooms with private bathrooms. A reinforced ventilation double flux. system allows for continuous air renewal.
The access to the glass box is possible thanks to a new concrete staircase. The steps are materialized by rectangular blocks cantilevered against the side wall. They have been fixed in the concrete with steel reinforcing bars. This staircase reinforces the idea of floating elements.
The two bedrooms are served by a rear corridor invisible from the main space.
The kitchen space is located below the glass box and the living room is located in the double-height part (5m high) with direct access to the outside patio and thus benefiting from direct natural light.
The leitmotiv of the project was therefore, that each new intervention is permanent but gives the impression of being floating, thanks to a new structure hidden by the existing one. This element gives the apartment a feeling of lightness, reinforced by the glass materiality, which contrasts with the massive and rough aspect of the concrete.






