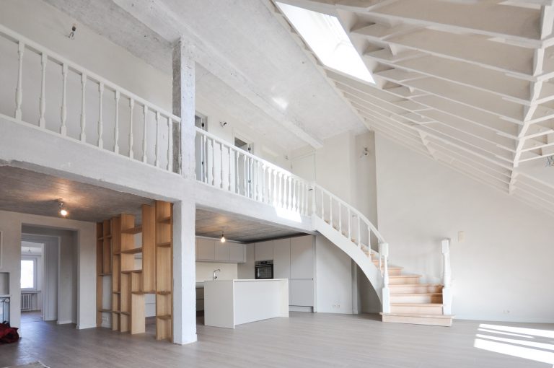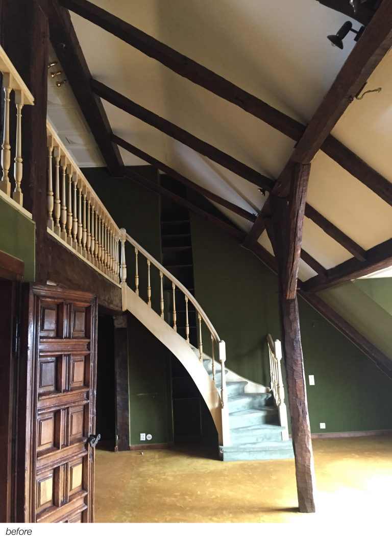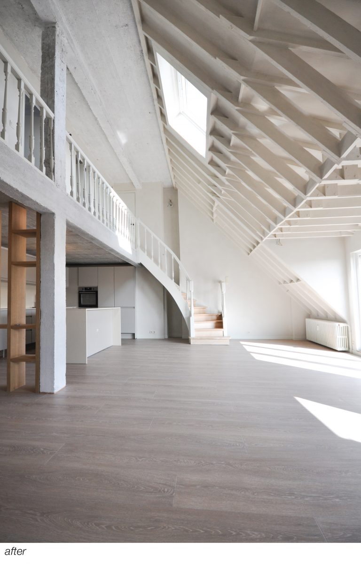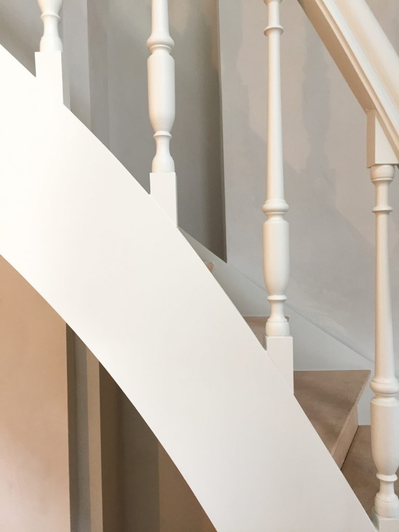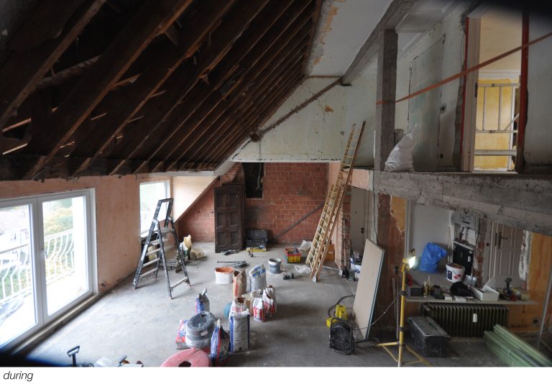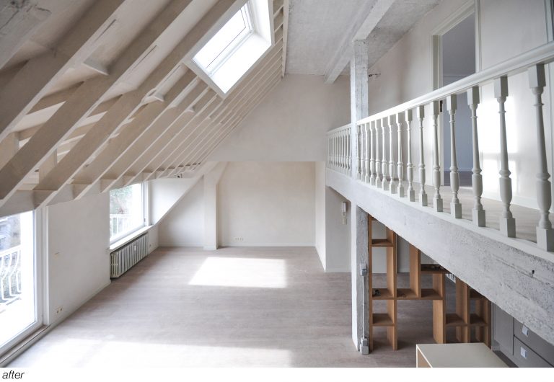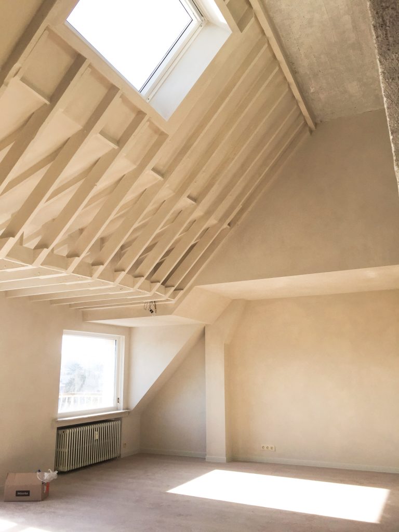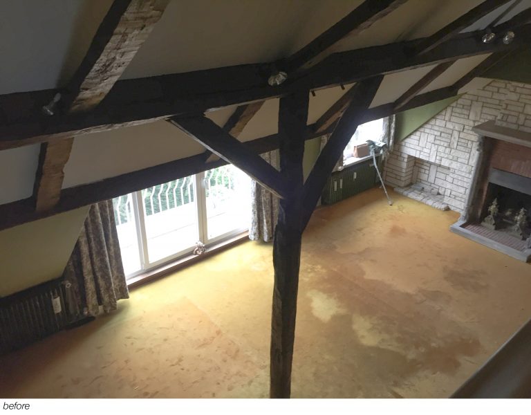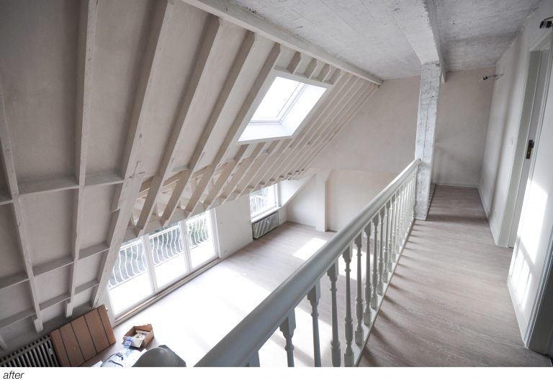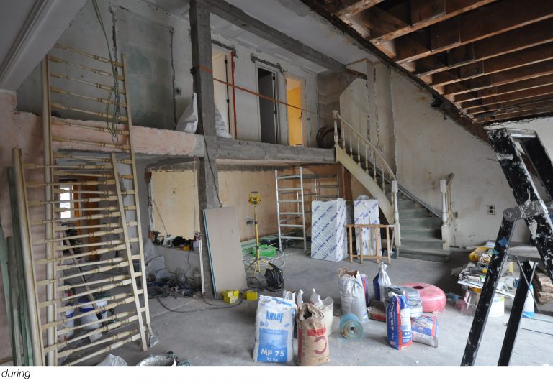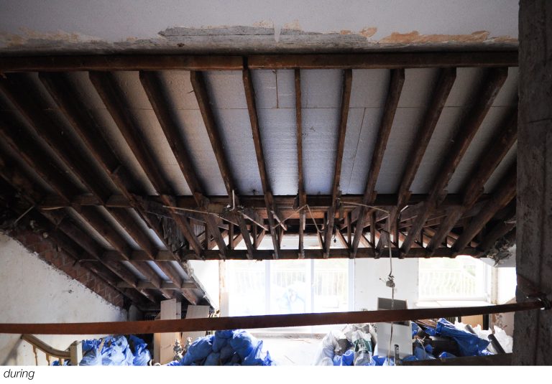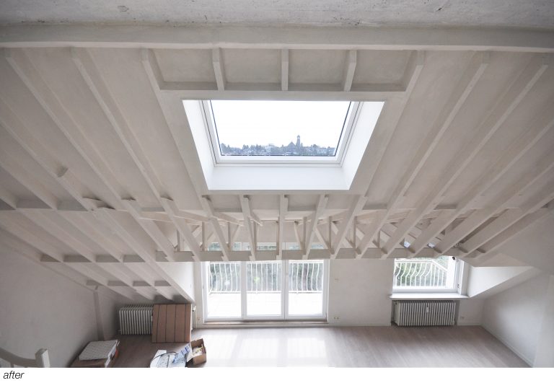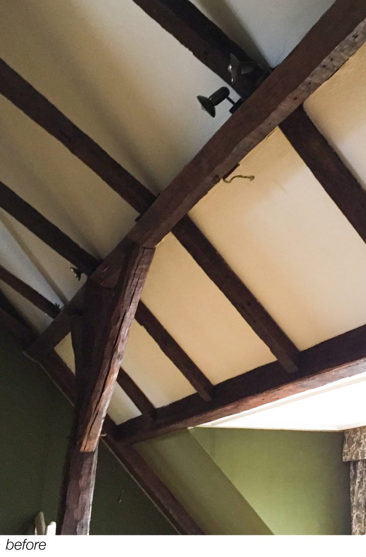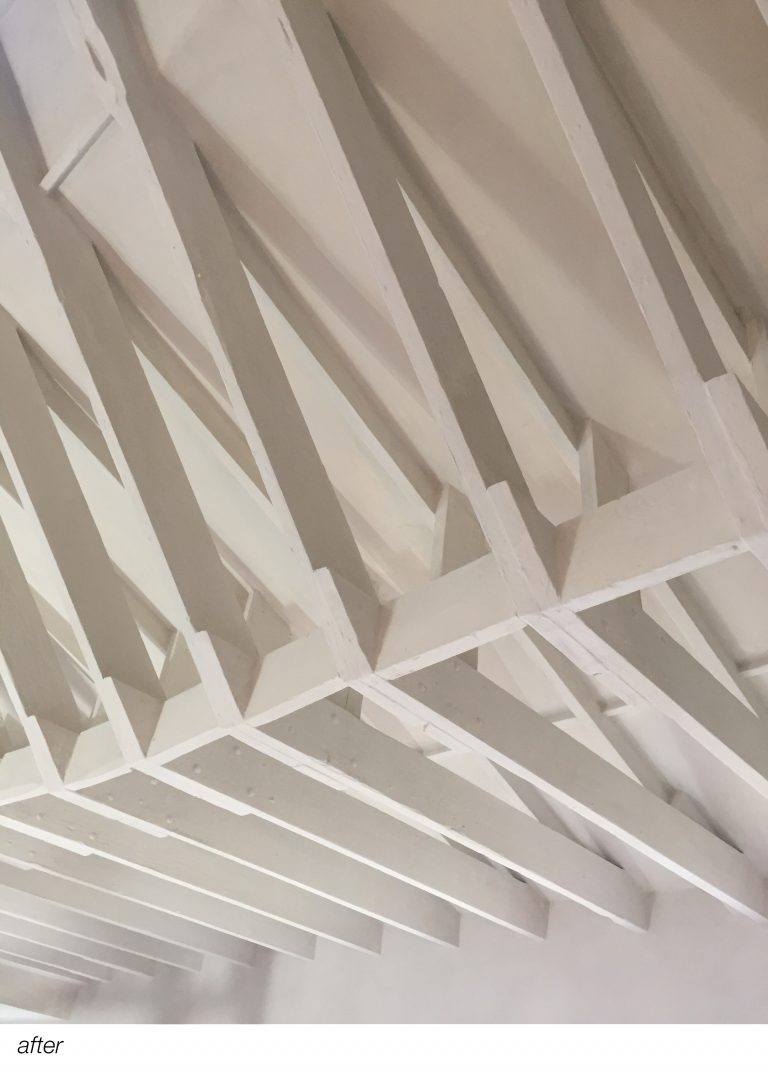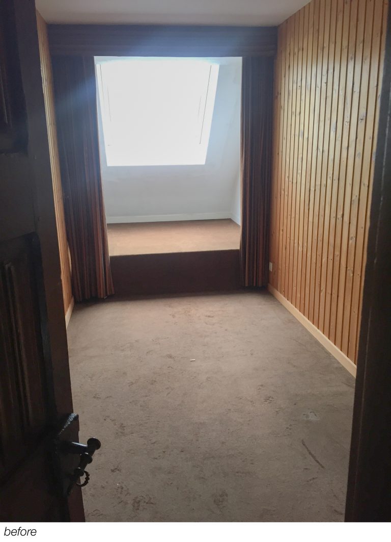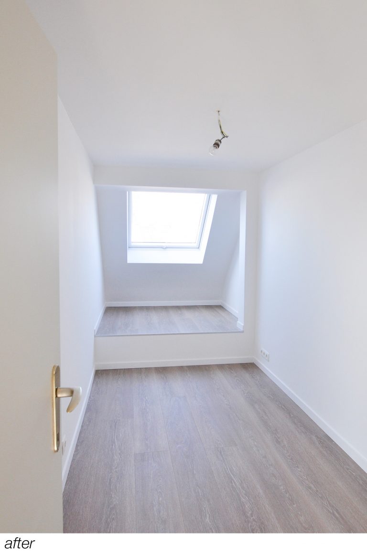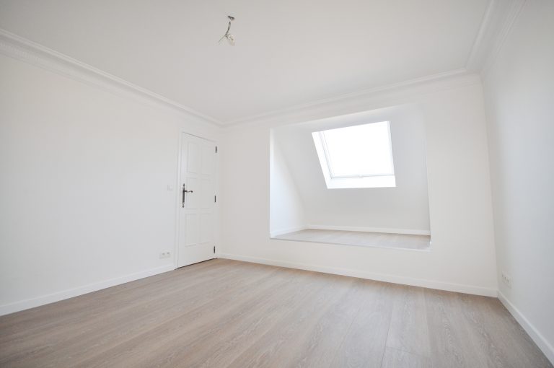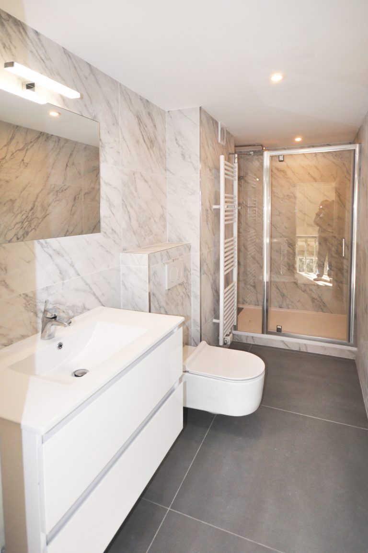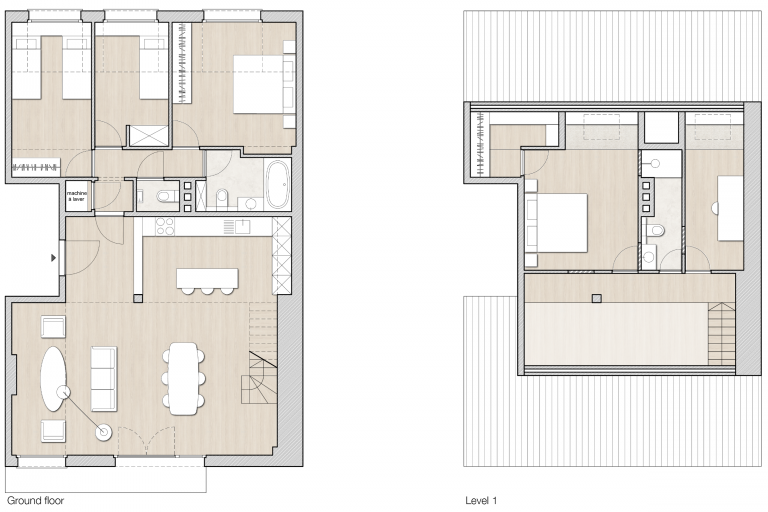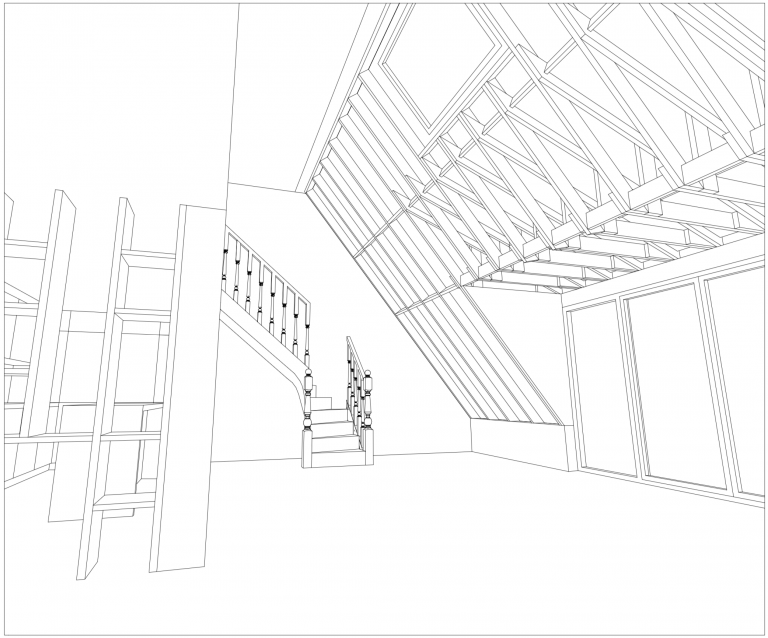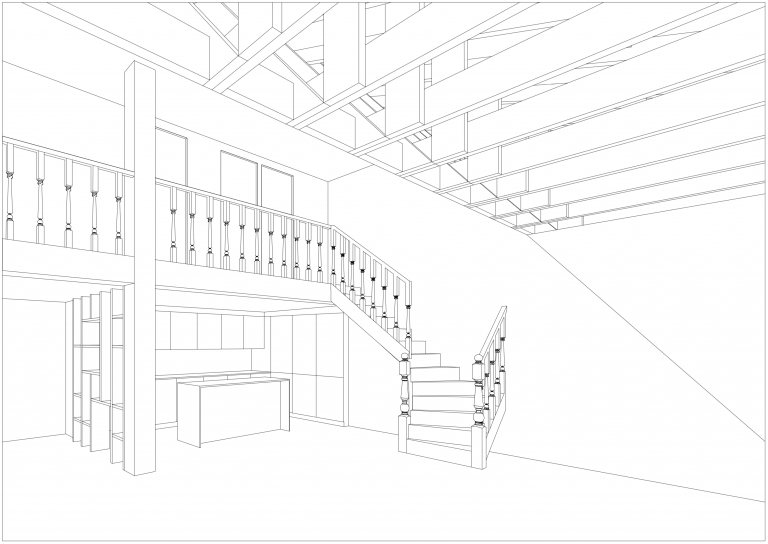AVENUE DE LONGUEVILLE 10
BRUXELLES
The project consisted in the transformation of a 4 bedroom apartment + office into a 5 bedroom apartment + office. The original layout was retained throughout. However, the old kitchen was moved into the large main living room in order to transform the room into a fifth bedroom. So, the large living room became the living room with an open kitchen.
The new kitchen is composed of L-shaped elements in a light grey color and is covered with beige granite worktops. A central island in the same materials allows to make the transition between the kitchen and the dining area.
All the old wall and floor coverings have been removed. The concrete post and beam structure, initially covered with false wood, was also stripped and kept in exposed concrete.
As the apartment is located in the attic, the wooden roof frame was also stripped and covered with a light-colored lime paint to make the room as bright as possible.
The same paint was applied to all the other walls, as well as the woodwork and baseboards.
On the floor, a vinyl parquet effect was installed.
With the same goal of increasing the luminosity, a high velux window was installed. Thus, from the existing double height walkway, the window is at eye level and allows to admire the skyline of the Brussels landscape.
From this walkway, two bedrooms and a new bathroom are accessible.

