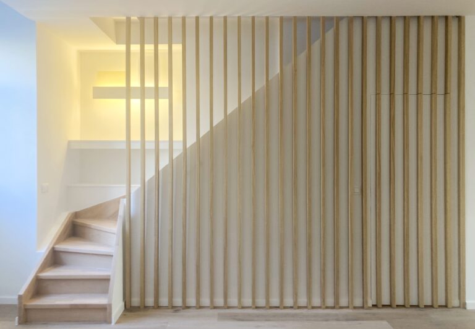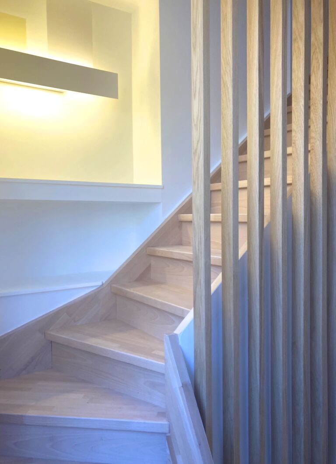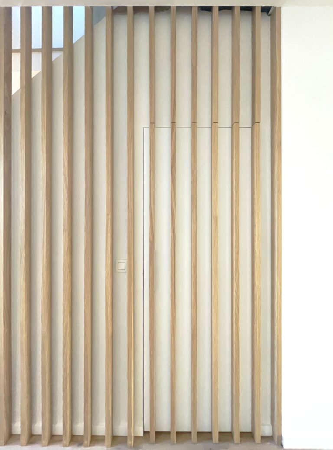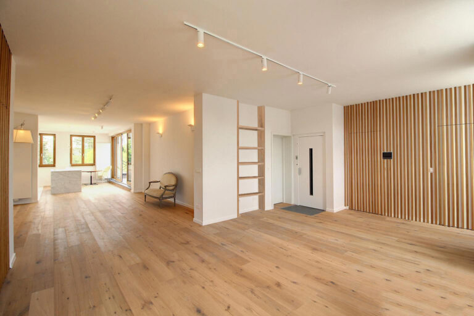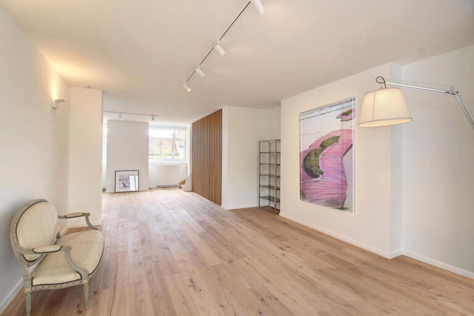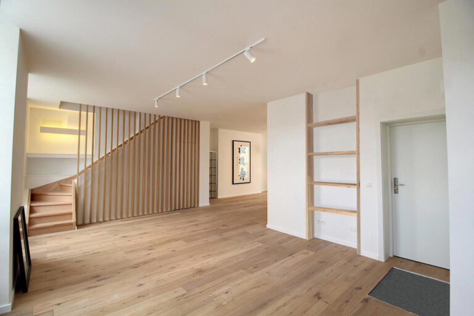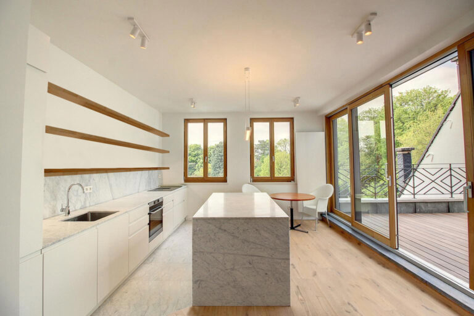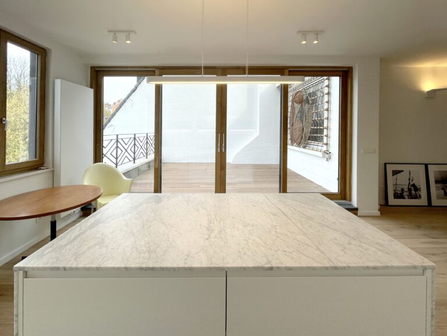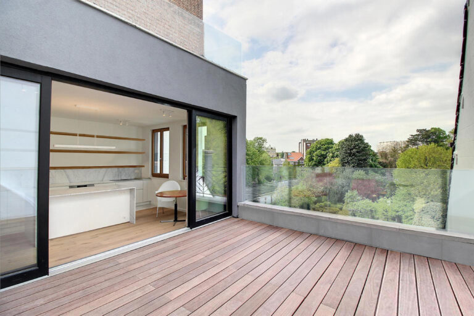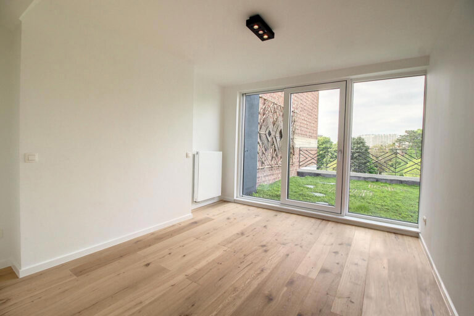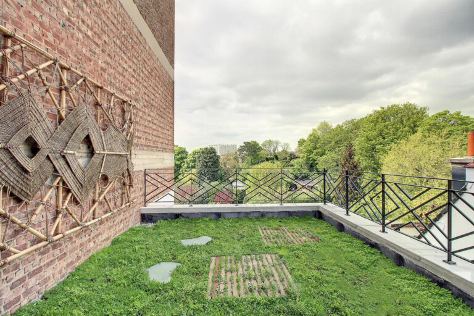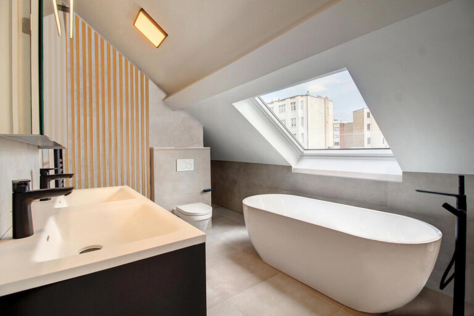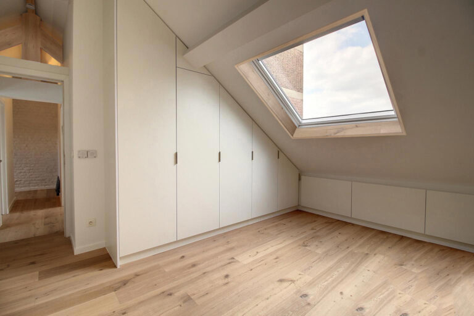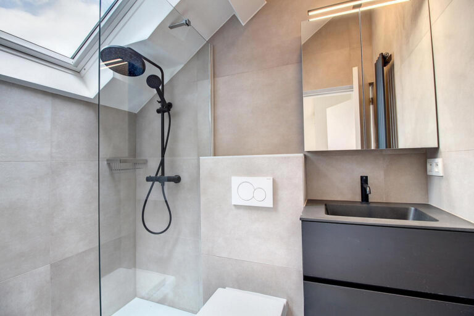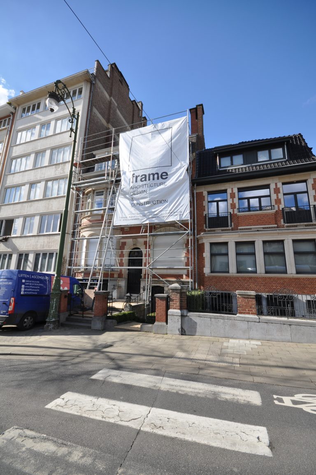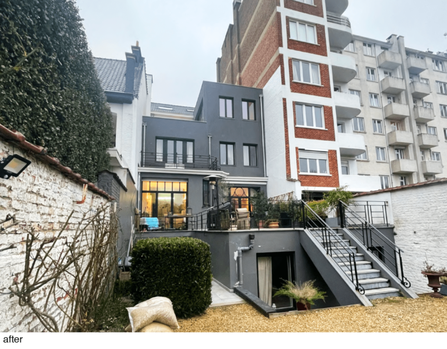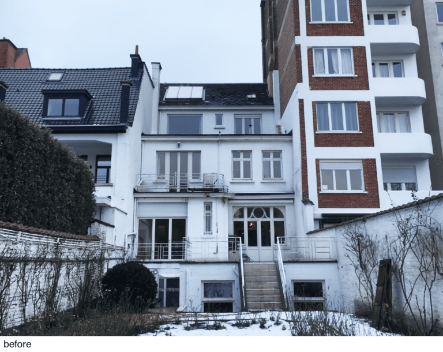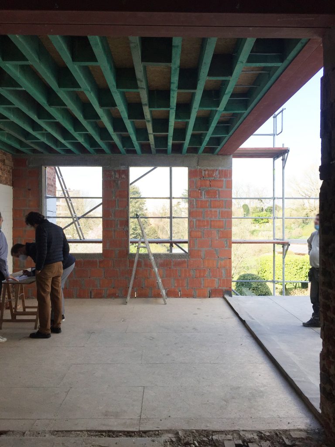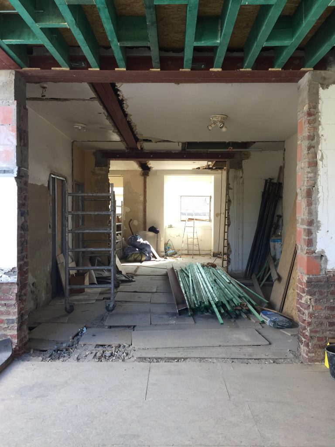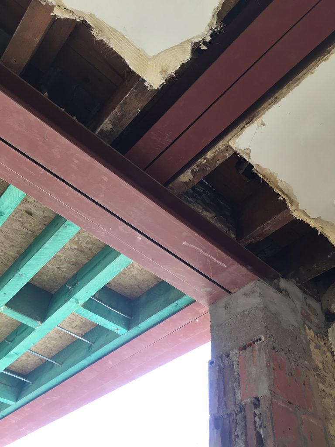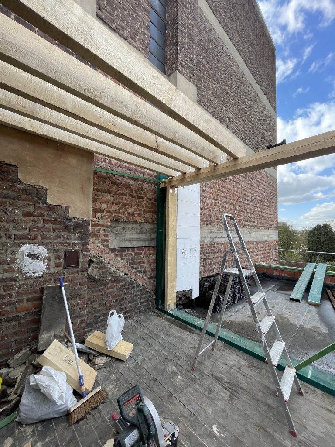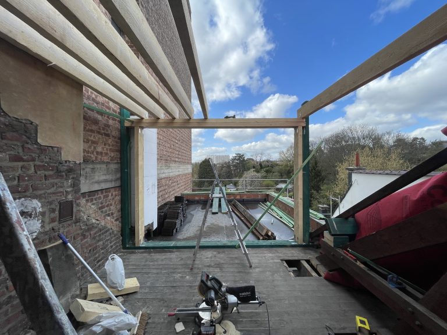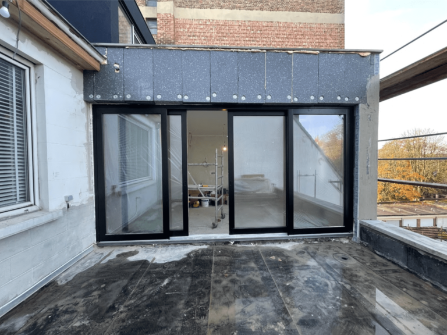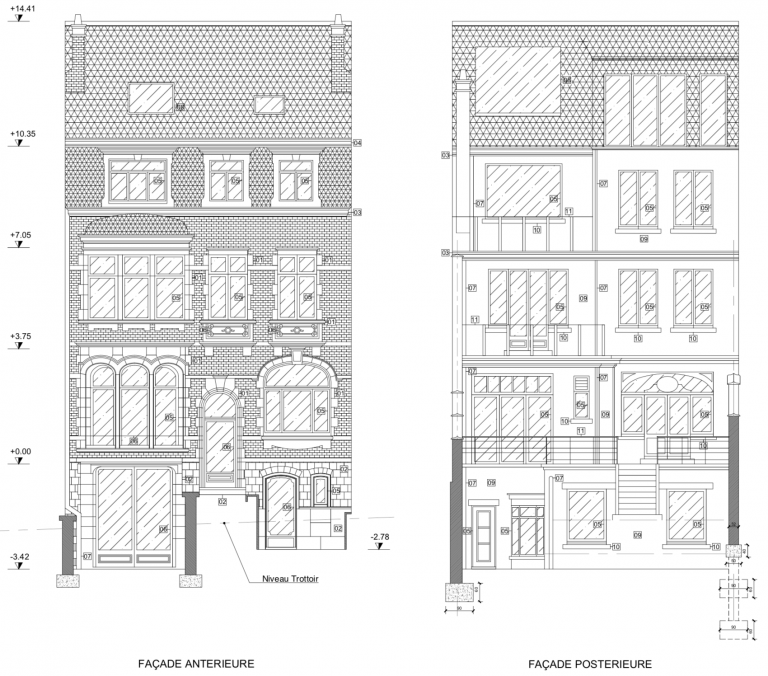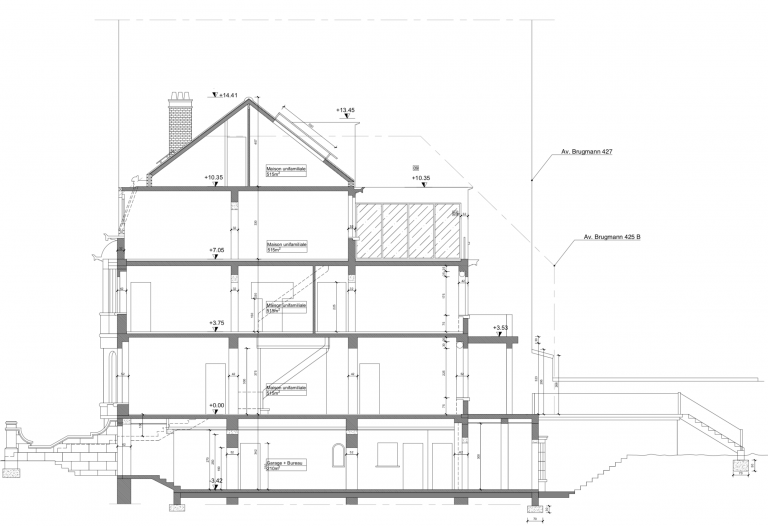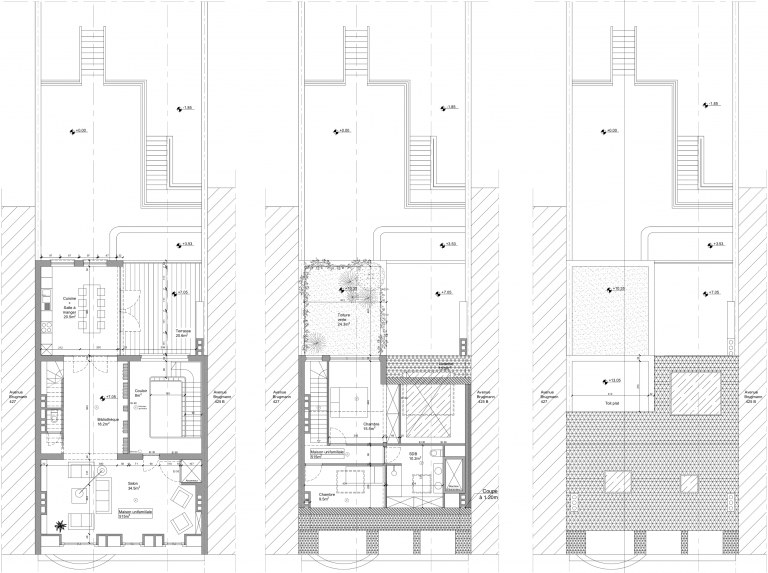AVENUE BRUGMANN 425D
BRUXELLES
The Brugmann project consisted to created « kangaroo unit » in an existing mansion, that means a unit in a unit. The first step was to apply for urban permission to build two new volumes on the top of the house and in the roof to enlarge the interior space.
The new unit takes place in a duplex on the last two levels of the house. It is served by a private elevator that does not require access to the house. In this way, the privacy of the two units is conserved.
The first floor in the new apartment features a large open space divided in three areas in enfilade : The living room, the dining area and the kitchen.
The kitchen takes place in the new volume built on the existing flat roof. It gives access to a large terrace served by a large sliding frame in natural oak. The new posterior facade also has two windows of identical size and position to the lower floors. The kitchen is therefore very bright.
To accentuate this luminous aspect, the choice of materials was based on matte white furnitures sublimated by touches of Carrara marble. A large central island is placed in the center of the room and is also covered by a Carrara envelope chamfered at 45°, giving the illusion of a massive block of stone.
The upper floor is served by a new oak staircase with a vertical cladding acting as a railing. A hidden door takes place under this staircase and gives access to a guest toilet.
On the first floor, two new bedrooms, an office and a bathroom take place. The master suite is located in the second new volume generated in the roof. It faces a large new vegetal roof. The room also has custom-made dressing rooms and a small private shower room.

