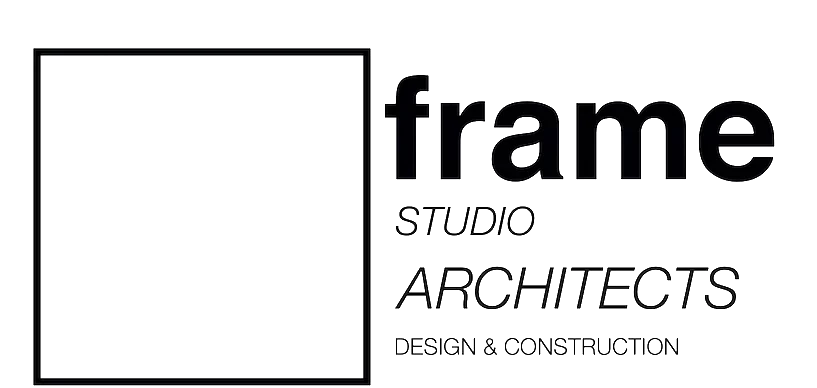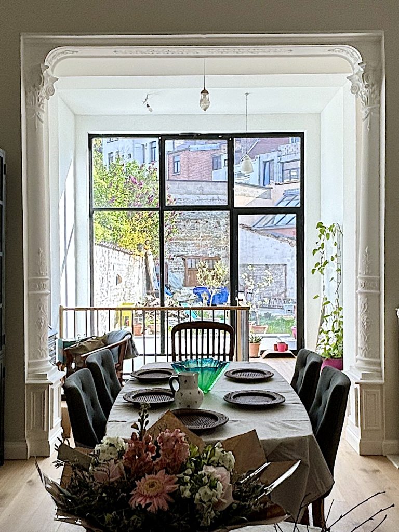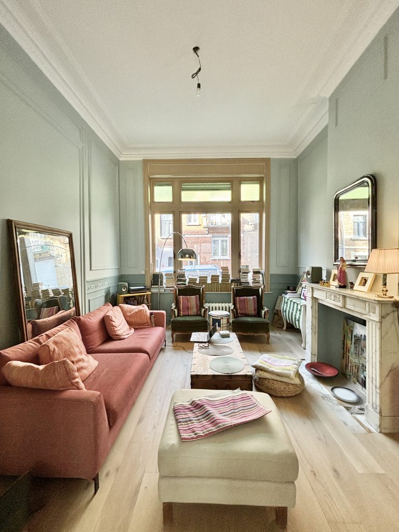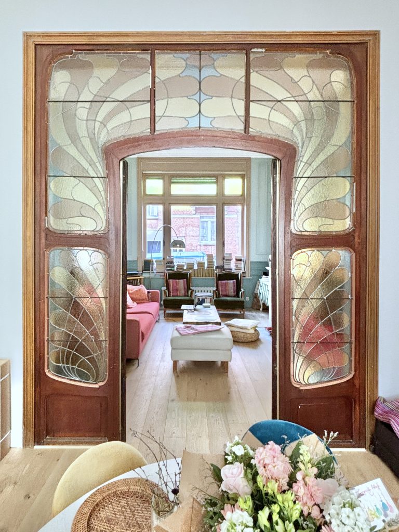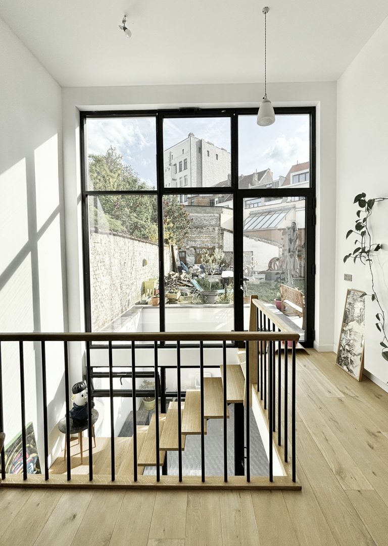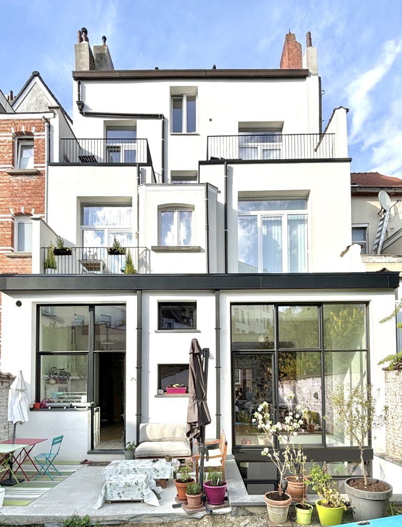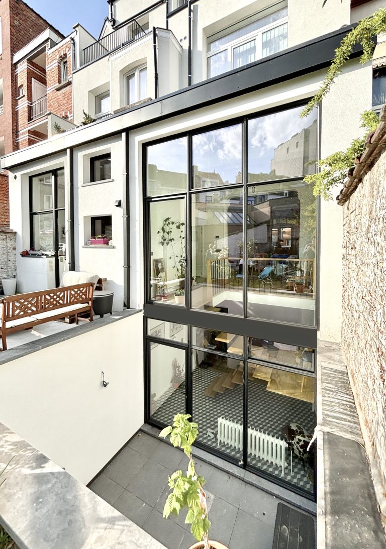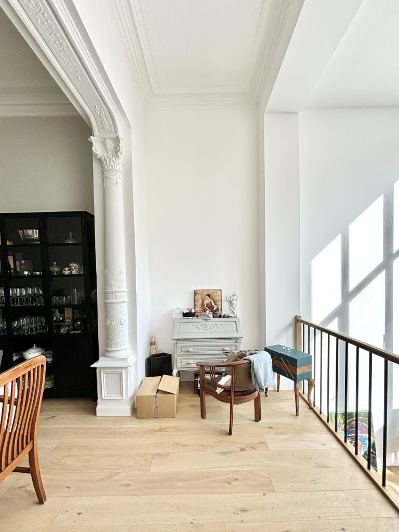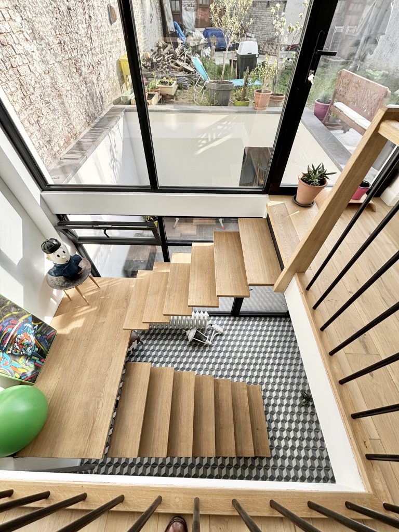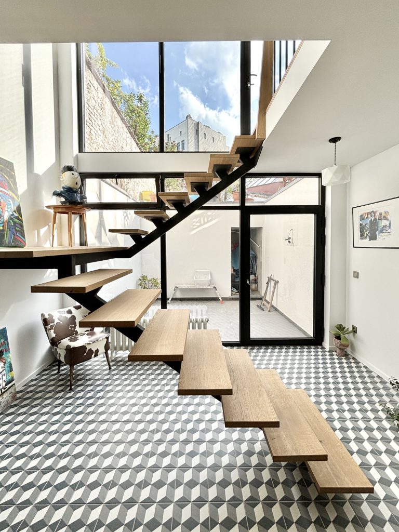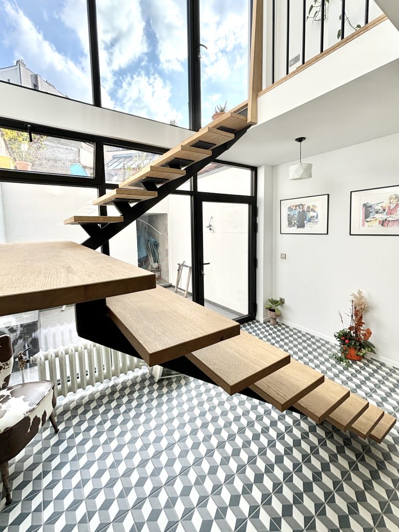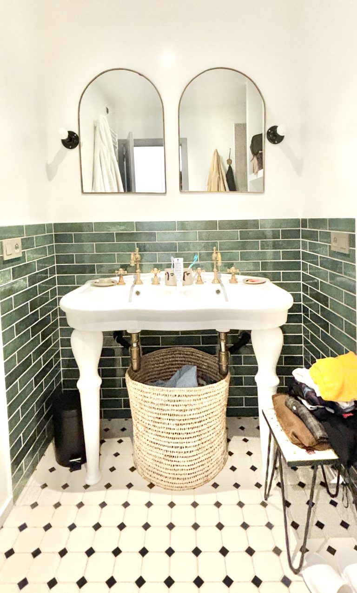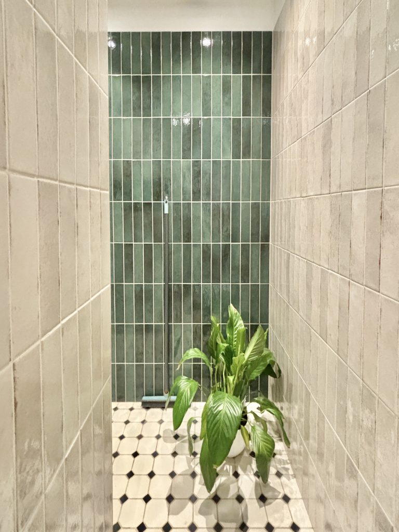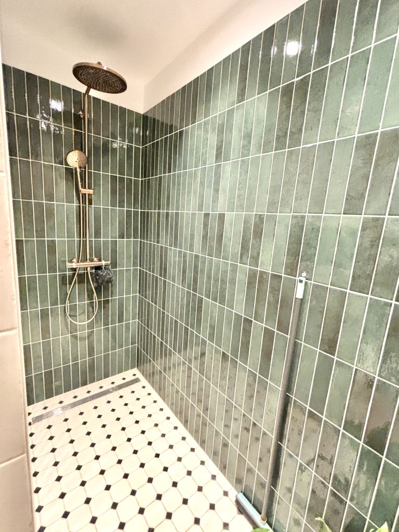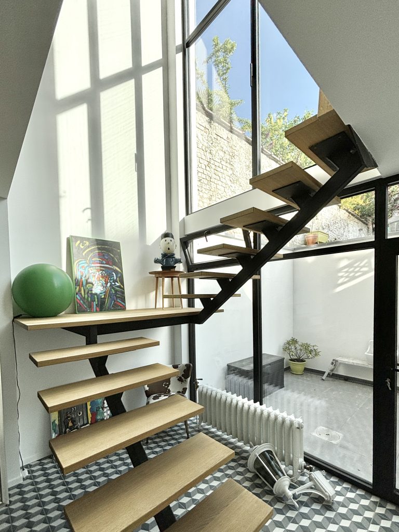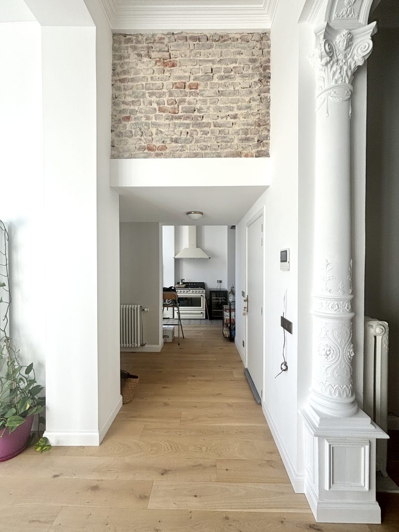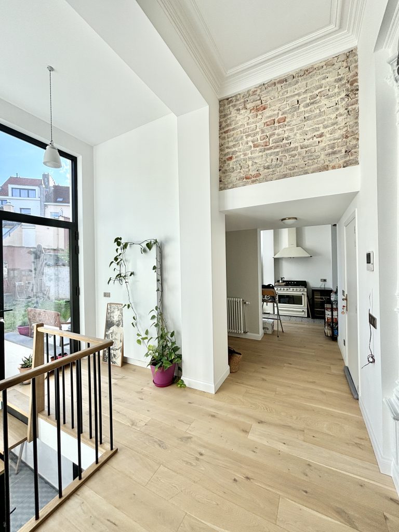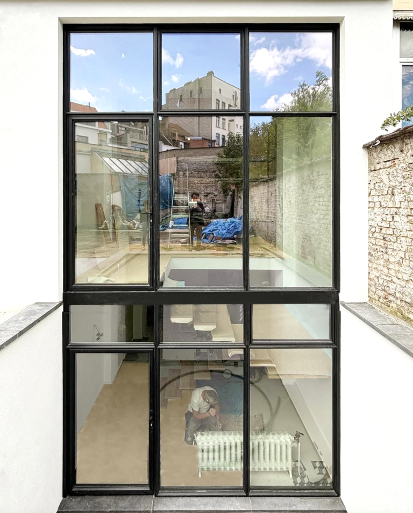Souplex in Etterbeek Ernest Havaux
This project is a sensitive and refined intervention within a dense urban context, where the dialogue between existing architecture and contemporary spatial strategies defines its character. The design retains the historic essence of the original building while introducing a carefully considered volume that reactivates the rear façade and maximizes natural light.
The rear extension transforms what was previously an underutilized courtyard into a vertical sequence of interconnected spaces. The gesture of excavating the lower level and extending upwards with full-height glazing creates a strong spatial continuity between interior and exterior, blurring boundaries and framing views of the surrounding urban fabric. Privacy is preserved through the placement of walls and terraces, while daylight is drawn deep into the plan.
Materially, the intervention is defined by its clarity and restraint. The existing brick and plaster surfaces are juxtaposed with slender black steel window frames, adding a refined industrial touch that remains warm and domestic. The large glazed façade becomes both a visual filter and a structural element, organizing the façade composition and defining the atmosphere inside.

The centerpiece of the interior is a cantilevered staircase that reads as both a structural feat and a sculptural installation. The solid oak treads, projecting from a single steel stringer, float weightlessly across the double-height space, reinforcing the idea of movement as a spatial event. Below, geometric floor tiles add texture and rhythm, grounding the lightness of the architecture with tactile depth.
Internally, the layout is open and fluid. The generous glazing brings in natural light, while the visual connection between floors enhances the sense of openness and vertical integration. The result is a space that feels both intimate and expansive, grounded in material honesty and spatial clarity.
This project exemplifies how small-scale, precise architectural gestures can elevate the lived experience, revealing the latent potential of residual spaces and weaving together old and new through light, form, and proportion.
