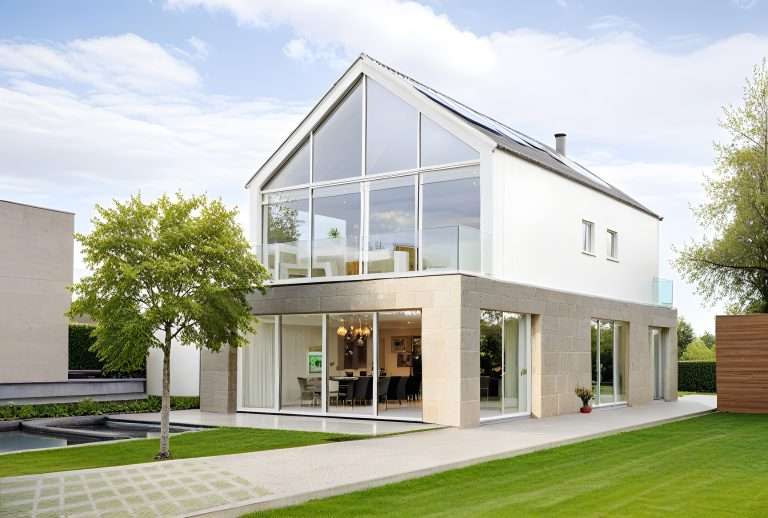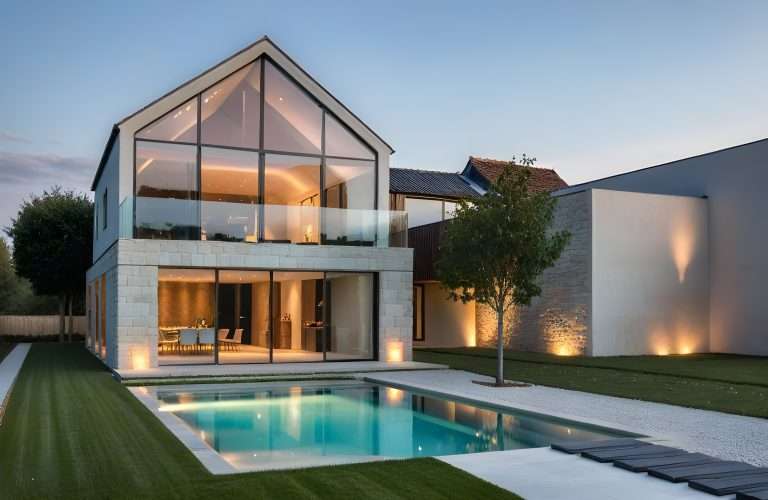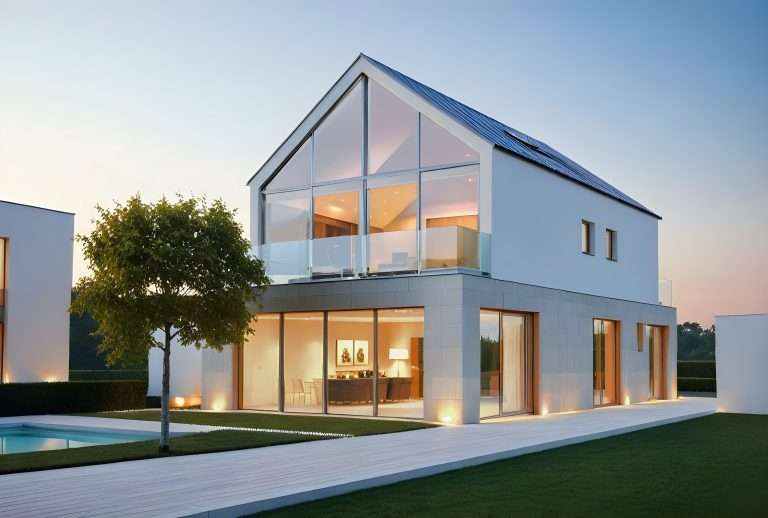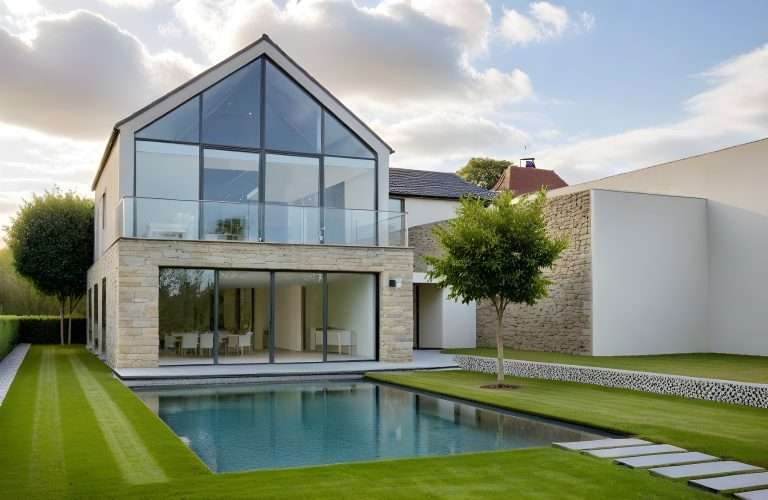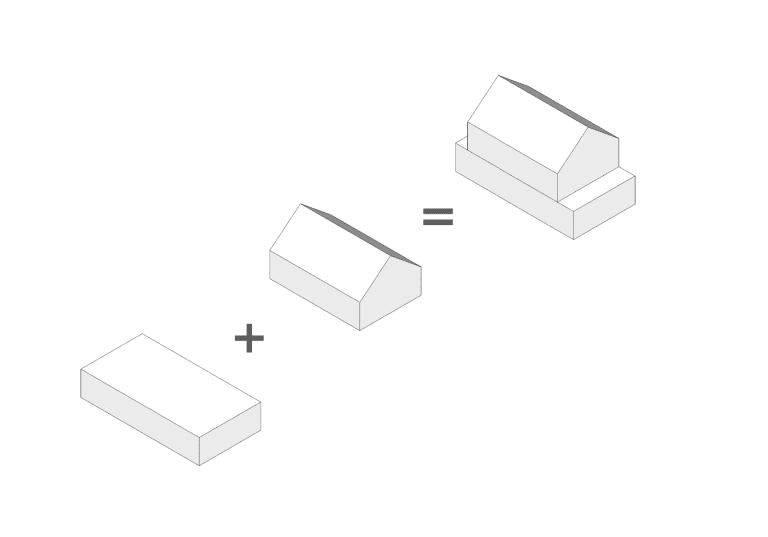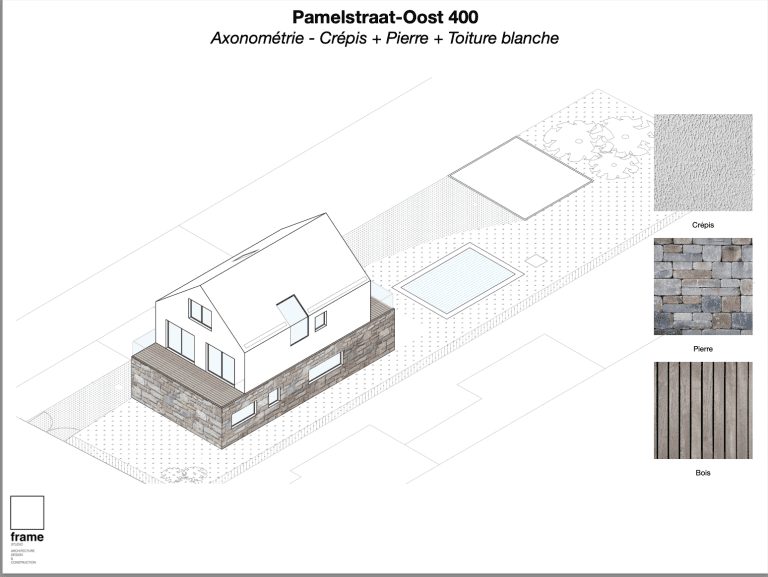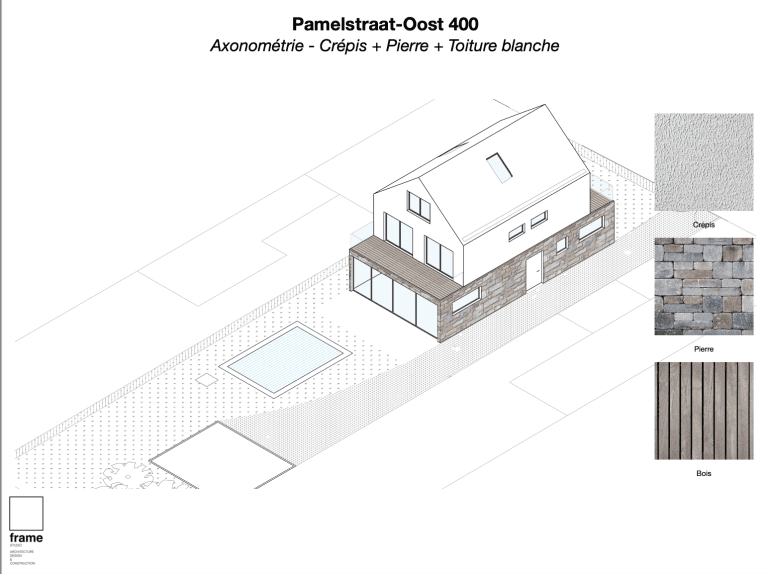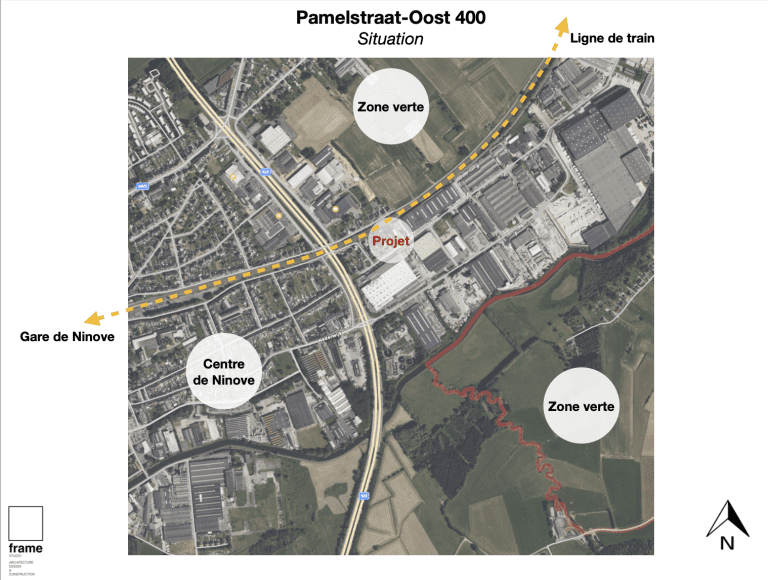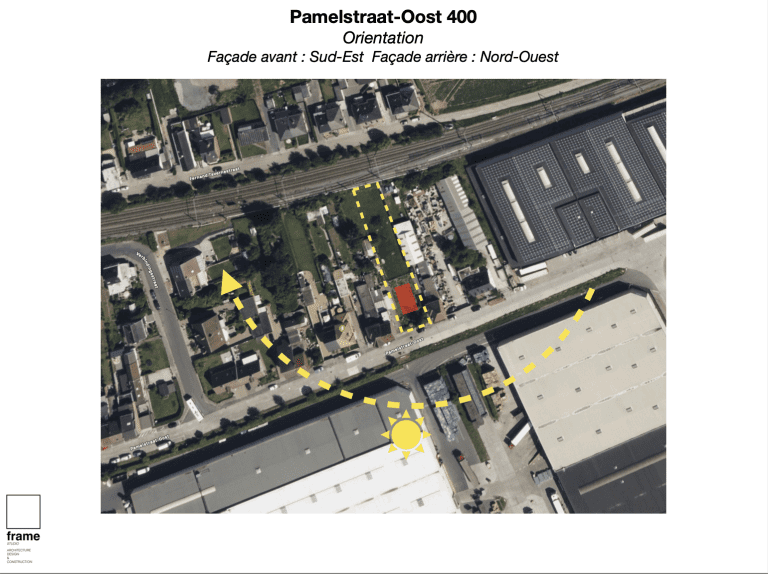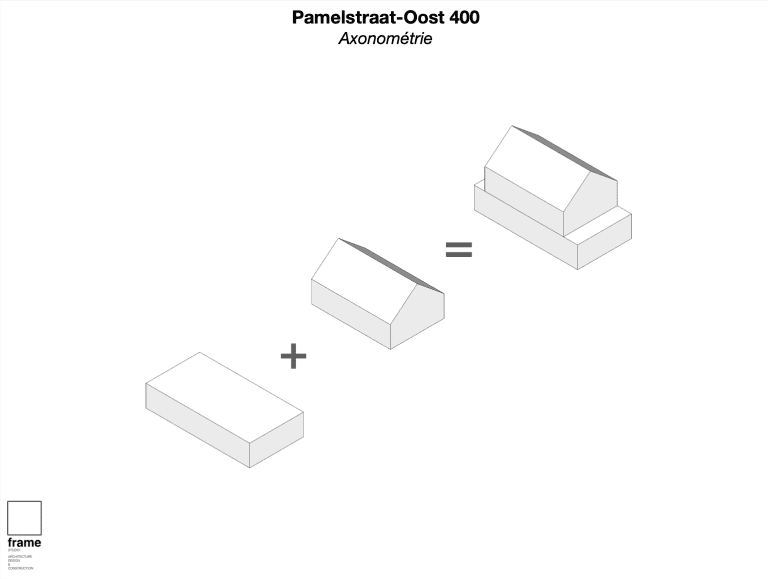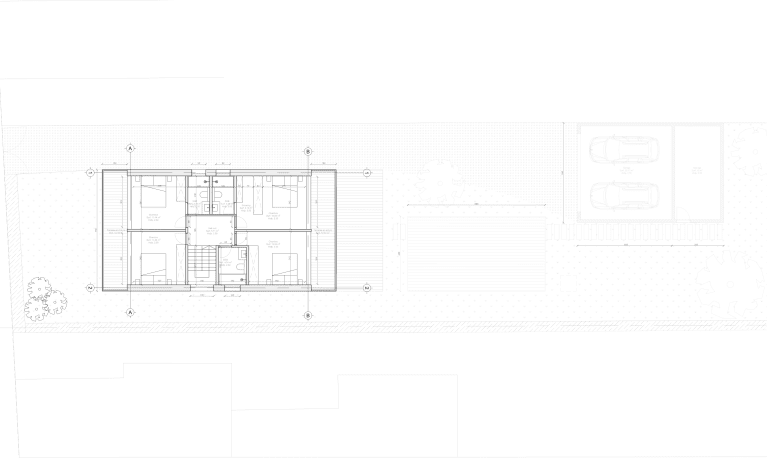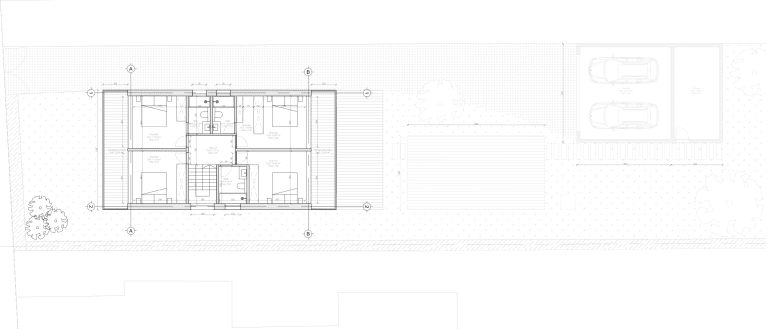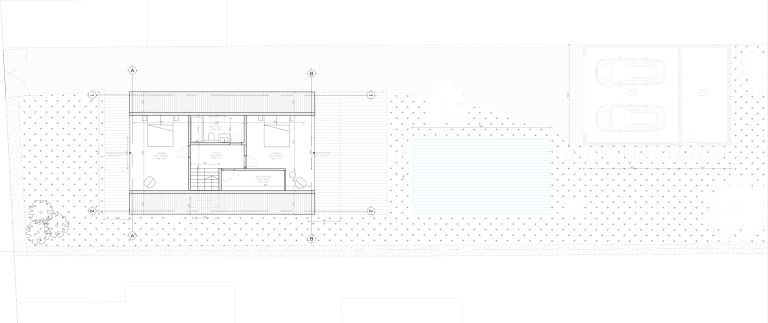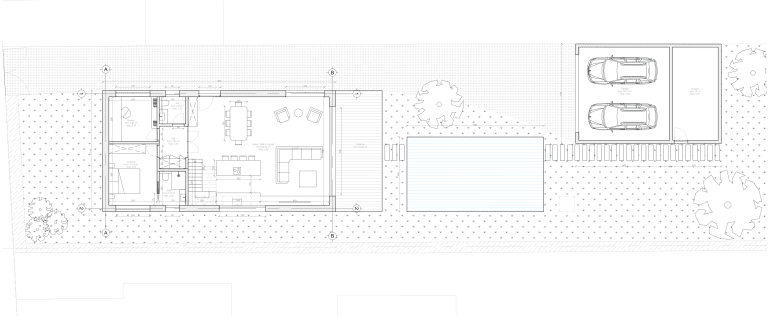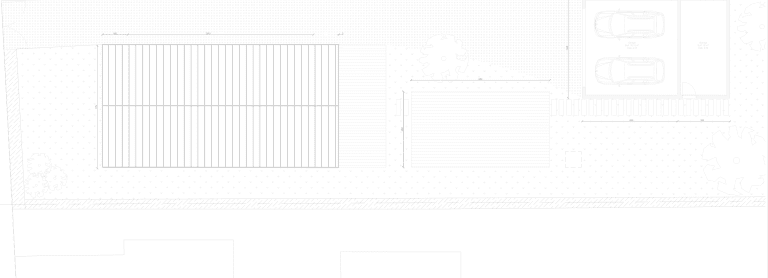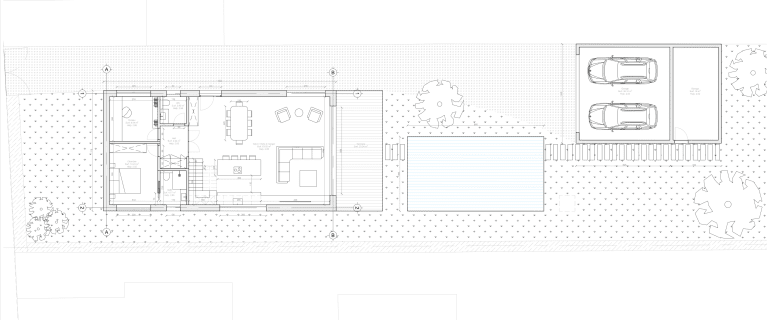SINGLE FAMILY HOUSE IN THE COUNTRY SIDE
This project is a delicate nogotiation between tradition and modernity, where the form whispers familiarity while the details speak of evolution. The pitched roof is a nod to archetypal dwellings, yet its execution—sharp, precise, and framed in glass—elevates it beyond the expected. The base, in textured stone, anchors the structure, allowing the upper level to hover, its lightness accentuated by transparency and reflection.
Materials were chosen not simply for their aesthetic but for their dialogue with time. Stone, with its inherent weight and history, meets glass, which captures ephemeral moments of light and shadow. The upper floor, restrained and monolithic in its plastered finish, defies gravity with a cantilevered balcony, extending the living experience into the landscape.

Boundaries are deliberately blurred. The ground floor dissolves into the garden, its sliding glass doors erasing the threshold between interior and exterior. The pool, more than an amenity, acts as a reflective plane, doubling the architecture and grounding it in its surroundings. A singular tree punctuates the scene, positioned not by accident but by intent, offering balance to the composition.
This is not merely a house; it is an exploration of space, weight, and perception. It does not impose but rather reveals itself, shifting between solidity and openness, permanence and fluidity. It is, ultimately, an exercise in restraint—design that allows the landscape, the light, and the inhabitant to complete the architecture.

