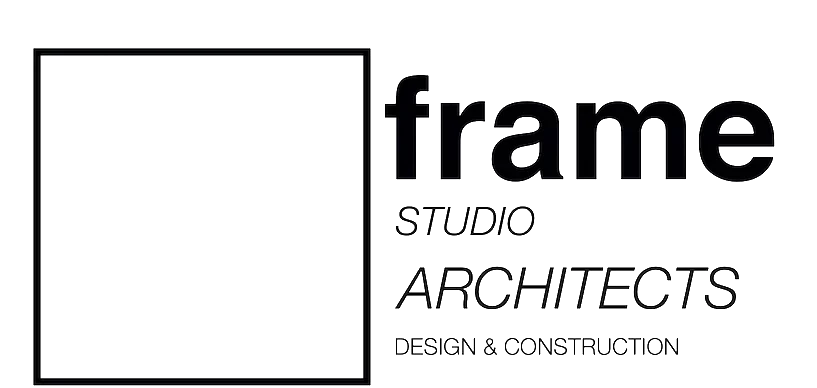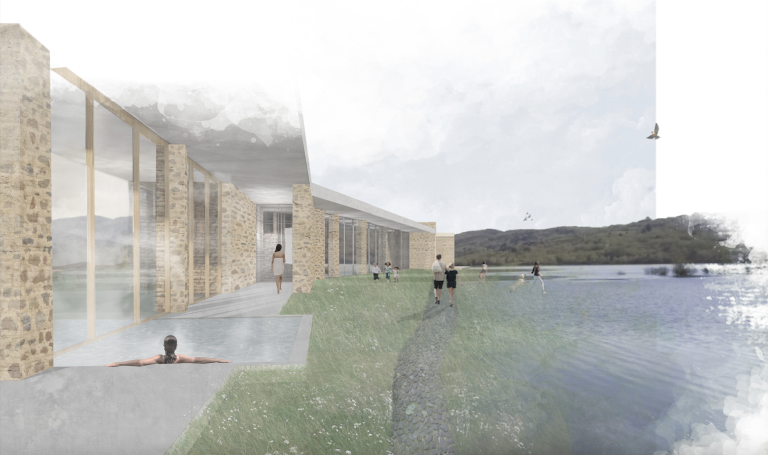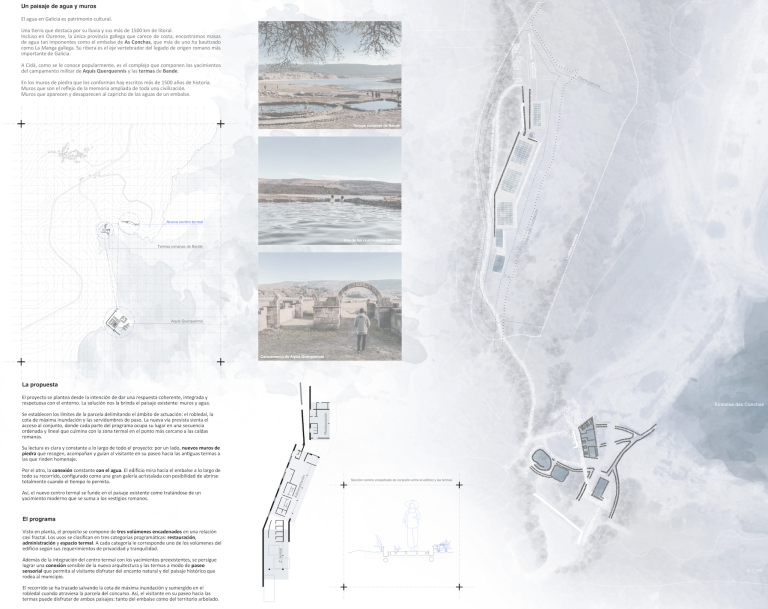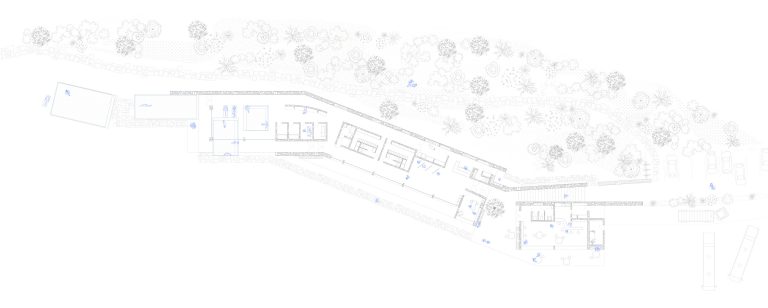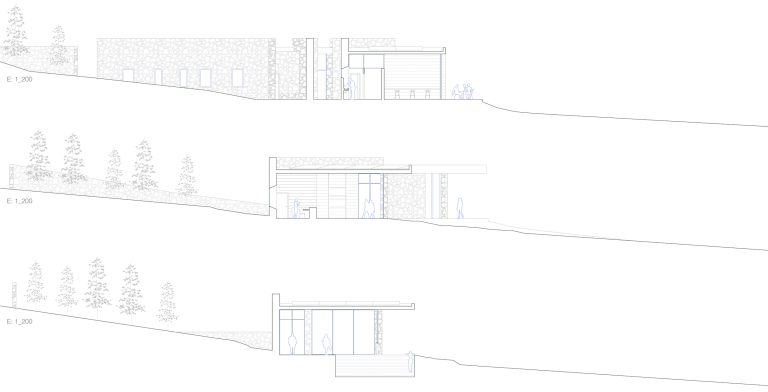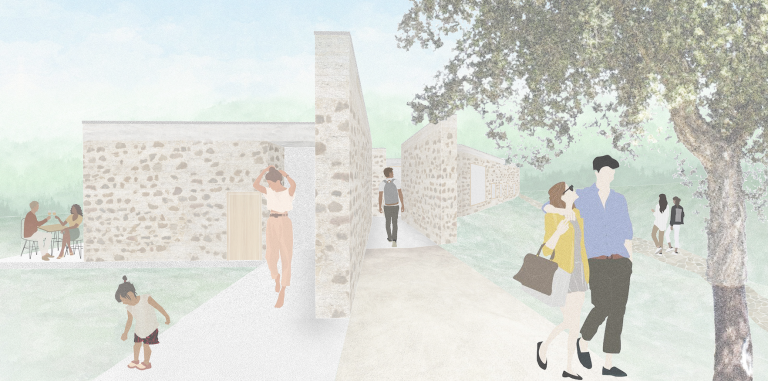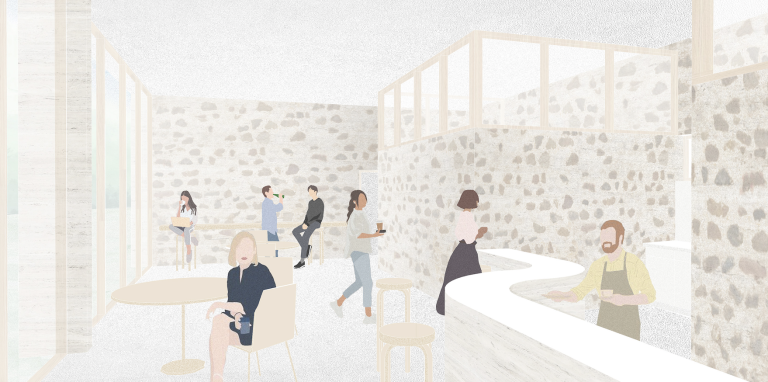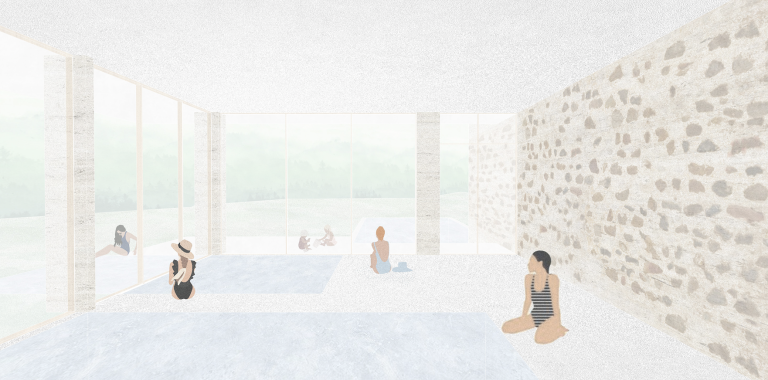SALUS PER AQUAM
Bande, Spain
Architectural competition for the renovation of Bande Roman baths
The project is based on the intention of providing a coherent, integrated and respectful response to the environment. The solution is provided by the existing landscape: walls and water.
The limits of the plot are established delimiting the area of action: the oak grove, the maximum flood level and the rights of way. The new planned roadway provides access to the complex, where each part of the program occupies its place in an orderly and linear sequence that culminates with the thermal area at the point closest to the Roman Caldas.
Its reading is clear and constant throughout the project: on the one hand, new stone walls that gather, accompany and guide the visitor on his walk towards the thermal baths to which they pay homage.
On the other hand, the constant connection with the water. The building faces the reservoir along its entire length, configured as a large glazed gallery with the possibility of opening completely when the weather allows it.
Thus, the new thermal center blends into the existing landscape as if it were a modern site in addition to the Roman remains.
The proposal has been designed with the aim of achieving an efficient building, both actively and passively.
The building is oriented to the south and south-west, the south being the best orientation considering that we are in the north of Spain. The south-west extension of the roof protects the facade from direct radiations of the weather which functions as a porch to the building overlooking the Las Conchas reservoir.
The high thermal inertia of the composite material used to build the structural walls is used on the north façade of the building where solar radiations are not direct.
The project also has a north-south cross ventilation and a rainwater collection system through the roof for use in the gardens and building maintenance reuse.
As efficiency active strategies, a combined installation of photovoltaic self-consumption and an aerothermal system is implemented in the proposal.
The flat roof of the project is used for the installation of photovoltaic panels.
