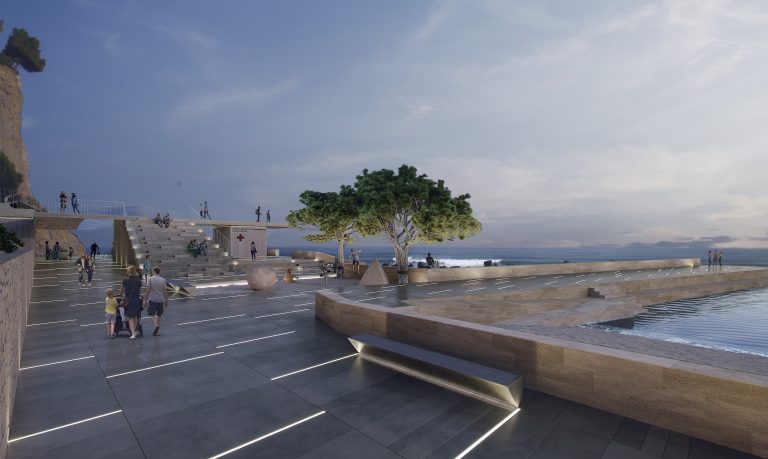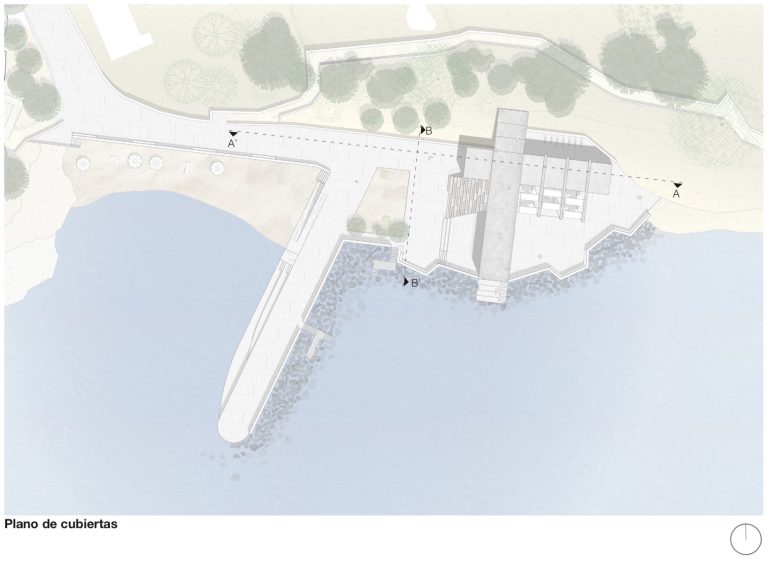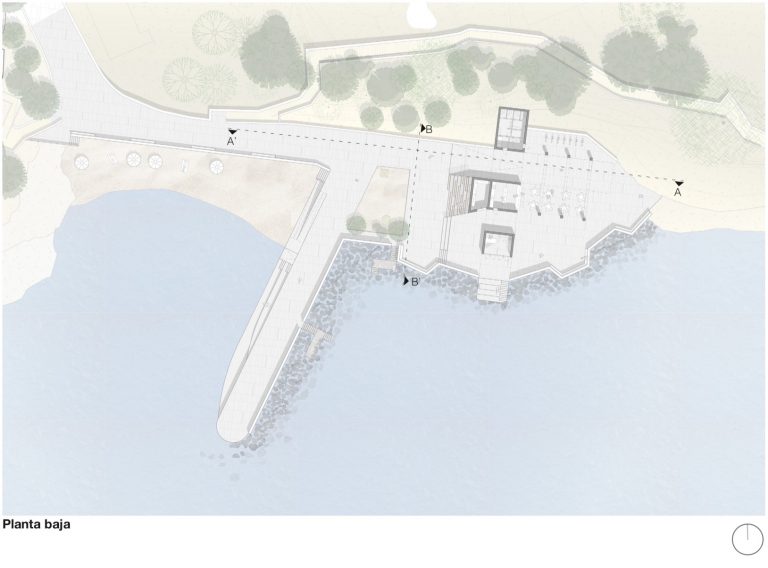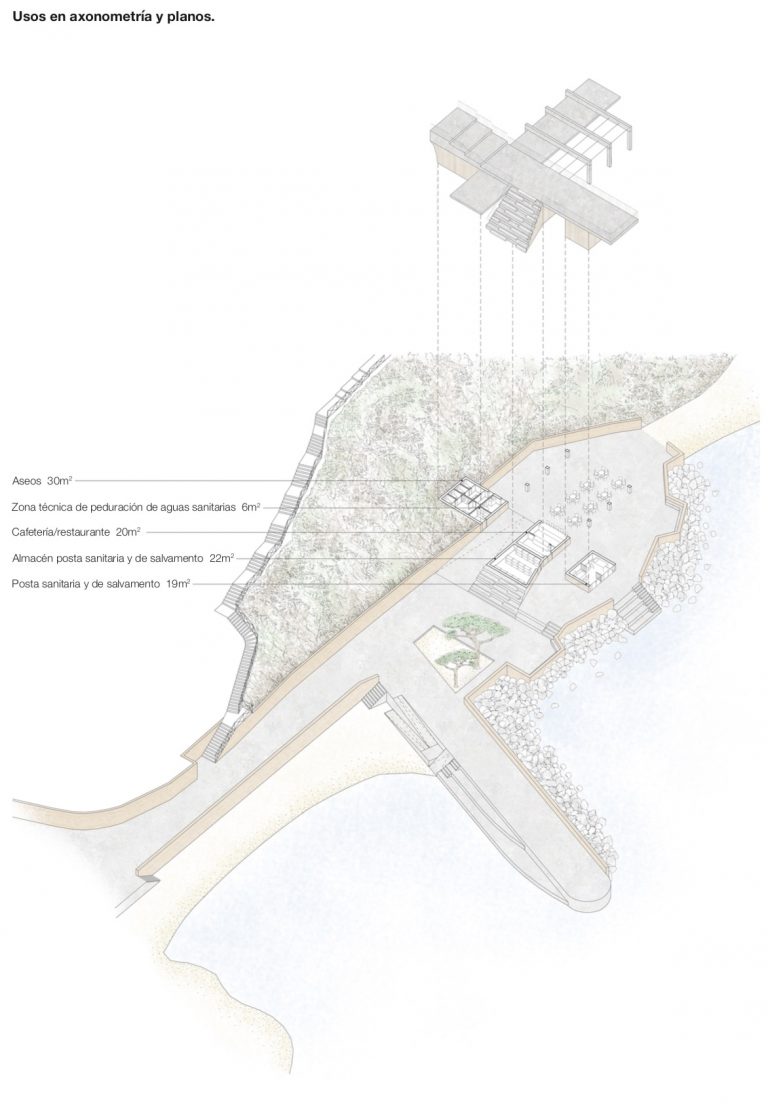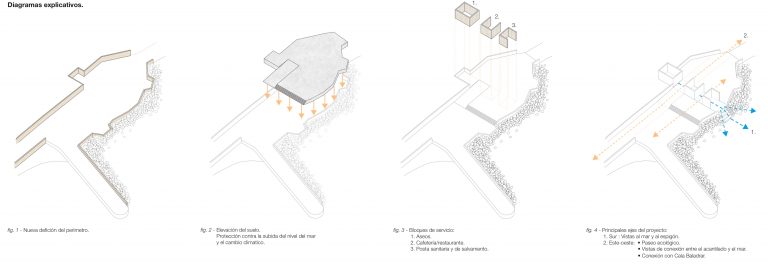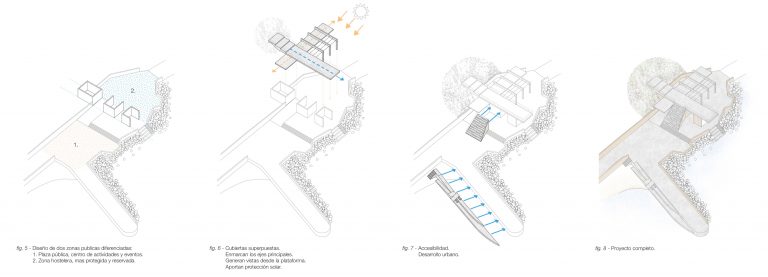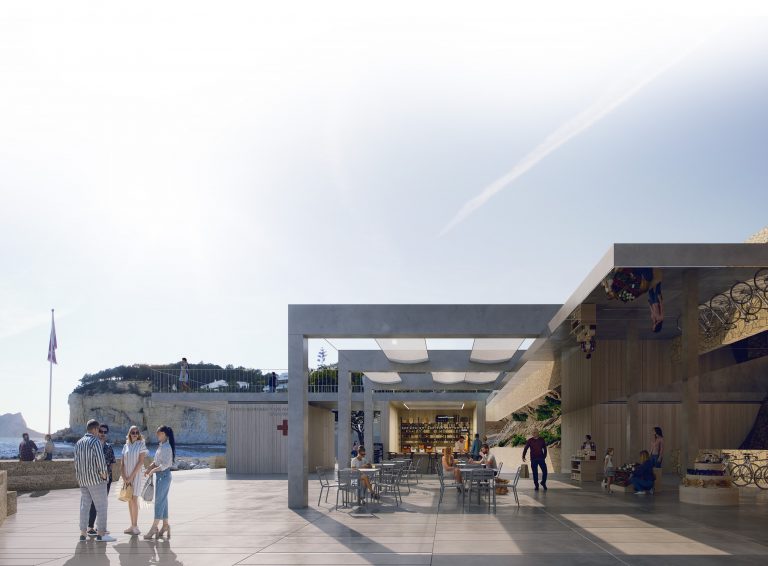CALA ADVOCAT
ALICANTE, SPAIN
Architectural competition for the pedestrianization of Cala Avocat
The architectural proposal contains the development of the pedestrianization and enhancement of the Cala Advocat. It is developed mainly in the esplanade, as it prioritizes the first image of amplitude and space, maintaining the 360° views from the access and the breakwater.
The first action of the proposal is to move the parking lot to a place where it does not interrupt the views and is part of the access. The chosen place is a plot a few meters from the cove and whose current use is a picnic area in the shade of some large trees. It was decided to keep some existing vegetation to maintain the naturalization of the site, replanting some of the trees if necessary, and then integrate 50 parking spaces. A number that would cover the occupation needs foreseen for the cove.
From this space, the road becomes a pedestrian path until reaching the cove and the breakwater, where the action is focused. This pedestrian path can only be used by authorized vehicles for access to their homes or hotel, as well as vehicles transporting provisions and supplies for the cafeteria/restaurant and the health post.
The concept of the project is based fundamentally on the adaptation with the environment, enhancing the added values of this and using them for the good functionality-use of space. It is an architecture that does not impose, but enhances the positive characteristics of the context and adapts to provide the Cala Advocat with the functional and representative needs it requires.
The proposal is defined by the main axes of the cove, south and west-east. The south axis marks the views of the sea and the breakwater, as well as the direction most exposed to sunlight. The west-east axis is marked by the views of the cliffs, transparency and connection with both the Baladrar cove and the ecological promenade.
The concept is based on the superposition of these two axes. Translating it architecturally into two superimposed concrete decks.
These decks create a series of spaces that enhance the characteristics of the cove while resolving the project’s program:
- The toilets and a technical room for water purification
- Cafeteria/Restaurant
- Sanitary and rescue post
More than protect from the direct sunlight, these two roofs give us the opportunity to convert the south axis into a walkable roof with stunning views of the entire cove. This platform is accessible through a stairway, which in turn serves as a resting place or as a grandstand for outdoor events in the plaza generated by the remaining space at the intersection between the jetty and the esplanade. This creates two differentiated and visually united zones, one that becomes a public square and the other a more protected and reserved area for hospitality.
The two areas are united under the protection of the second deck, which serves as a union between the two, as well as being wide enough to organize a removable market area in the summer.
With the intersection of the two decks, we frame one of the most interesting views of the cove, the point where the cliff meets the water. In addition, at this point there is an (unofficial) path to Baladrar cove, which may be strengthened in a second phase of the project.
In this area we have planned some structural porches that serve to support deck 2, as well as solar protection for the terrace of the cafe/restaurant. It should be added that structurally, deck 2 hangs from the porticos and deck 1, thus facilitating free passage without pillars and framing the landscape even more.
As for the breakwater, we have intervened surgically maintaining the proportions and size, but adding steps and platforms to improve access to bathers accessing the cove from the breakwater.

