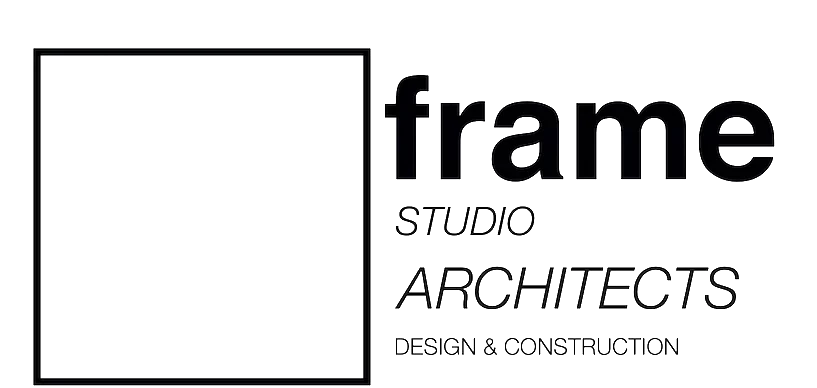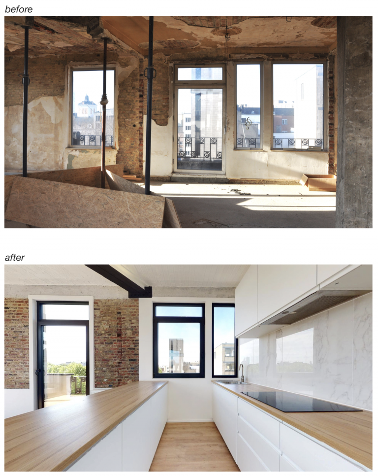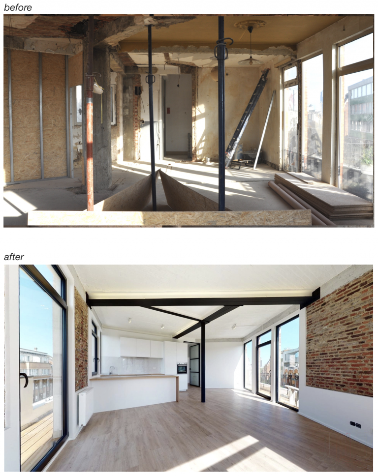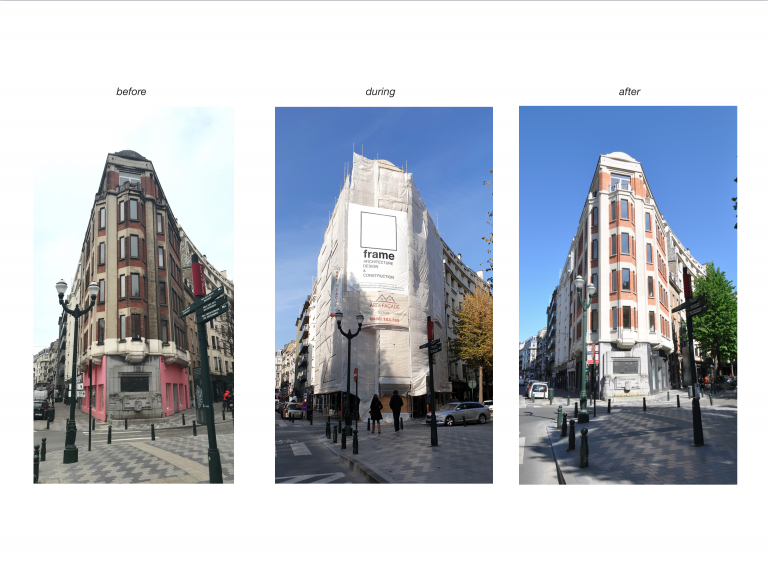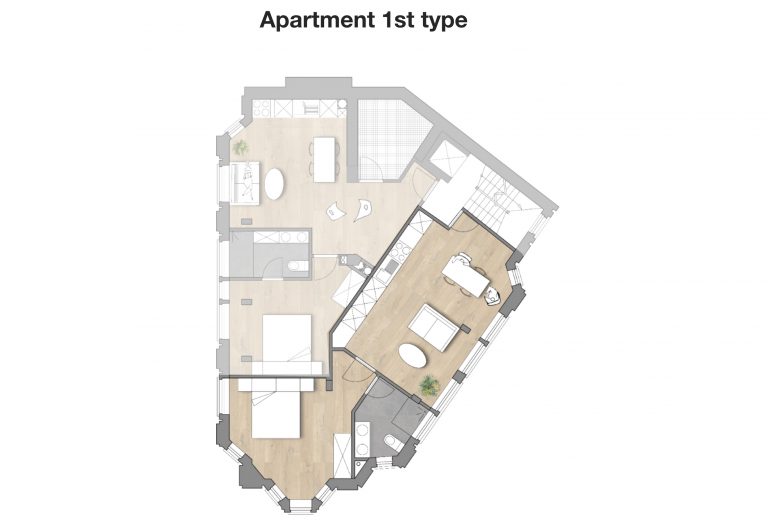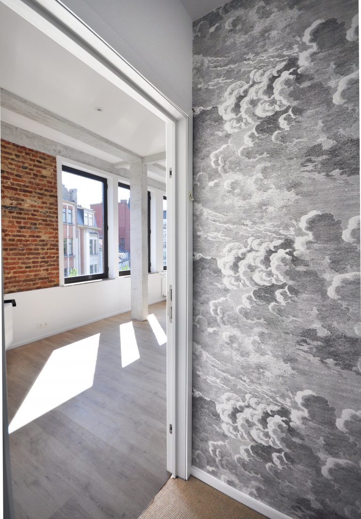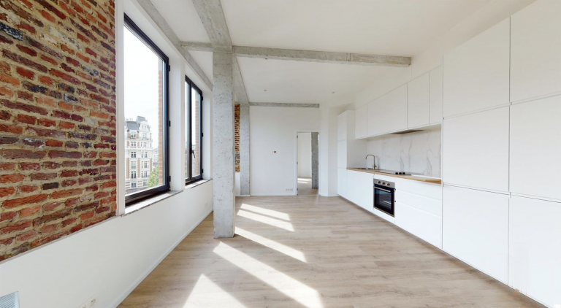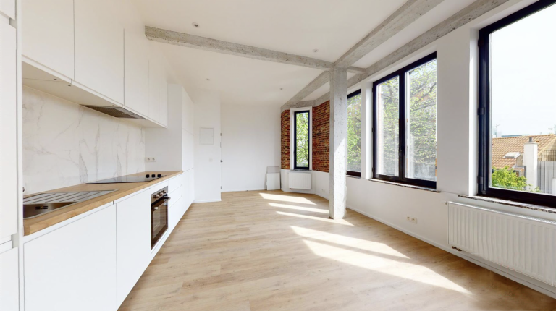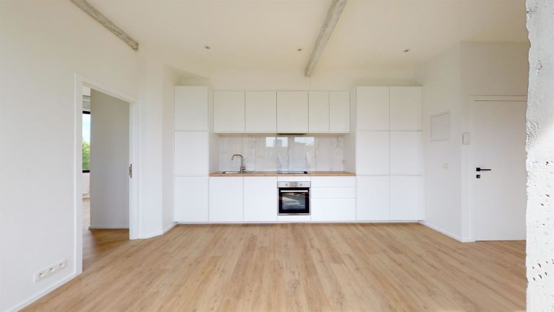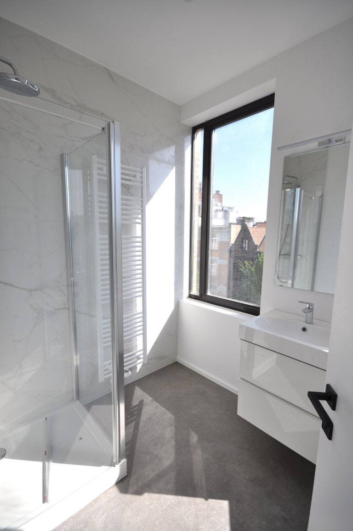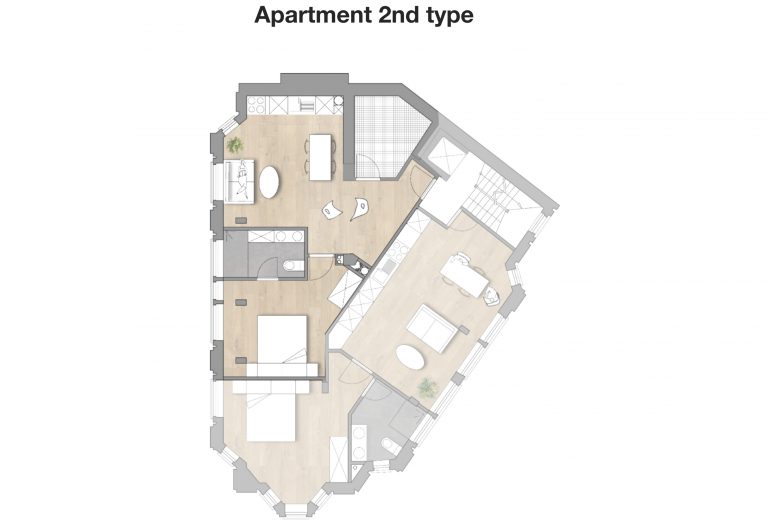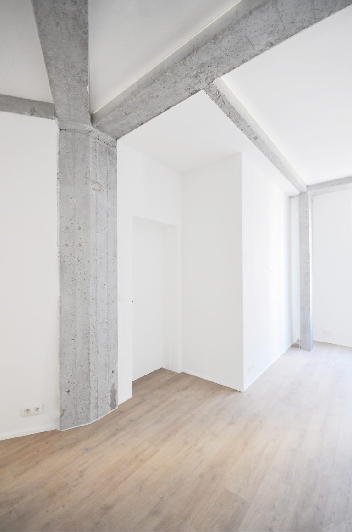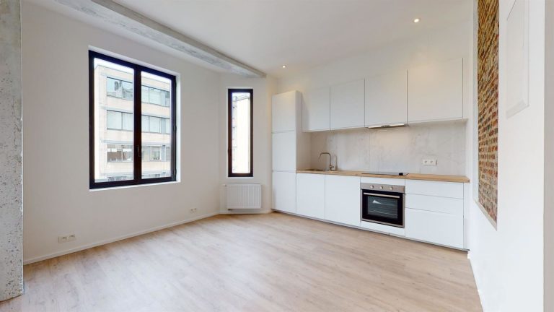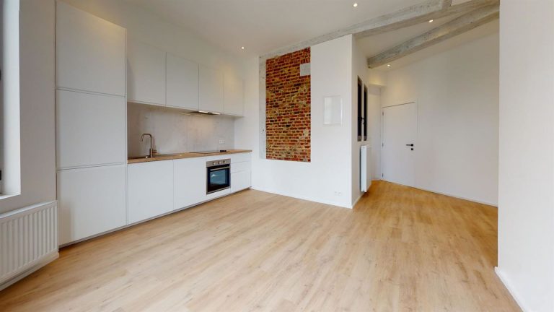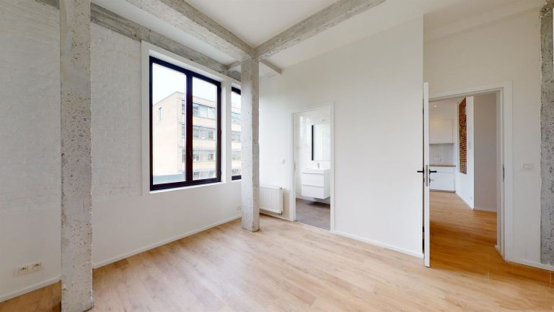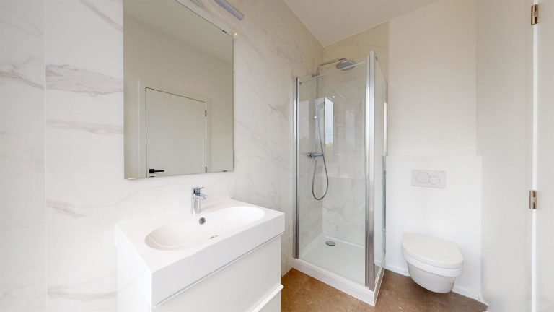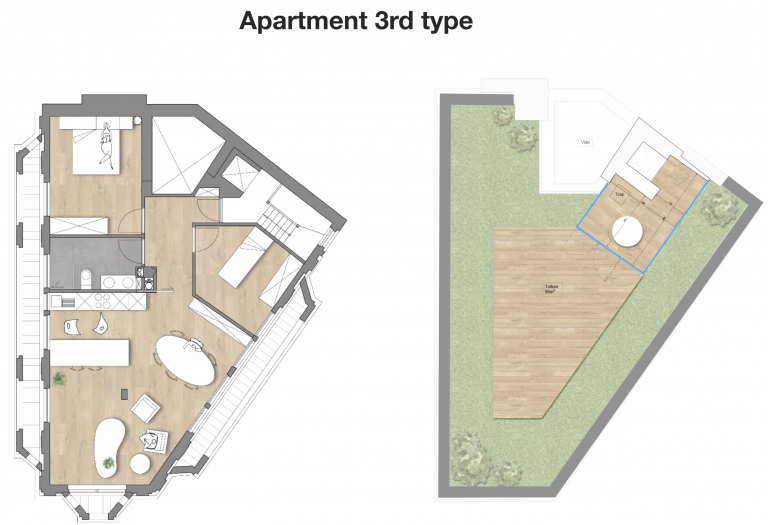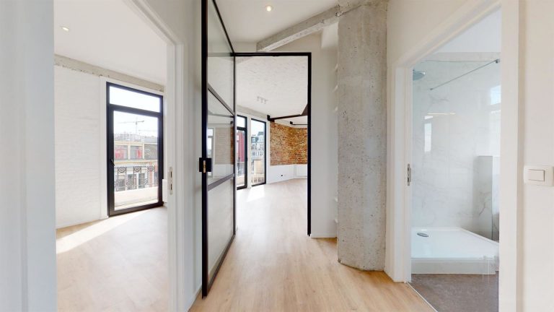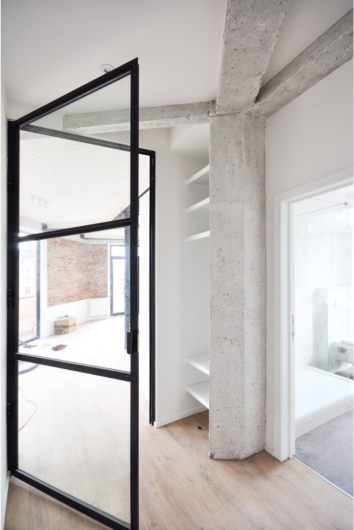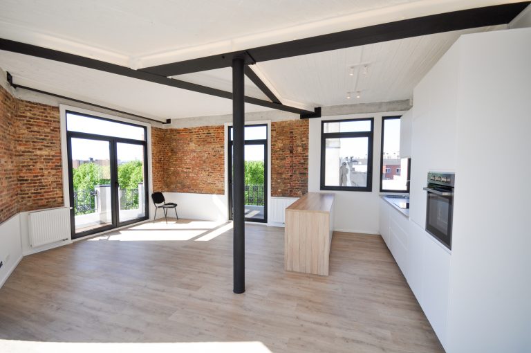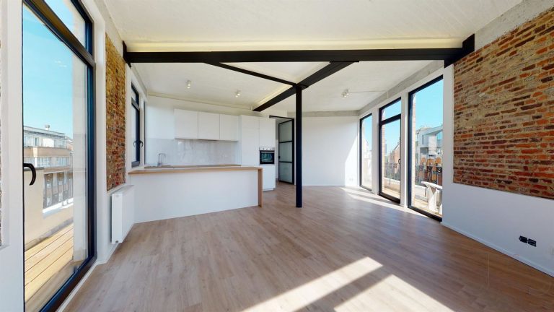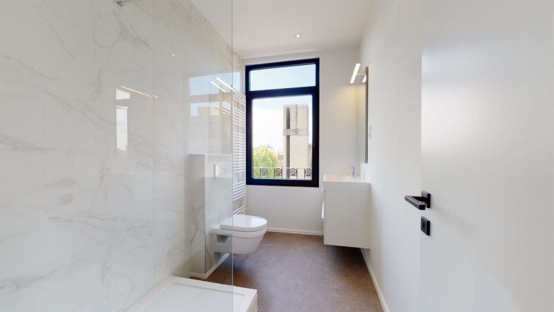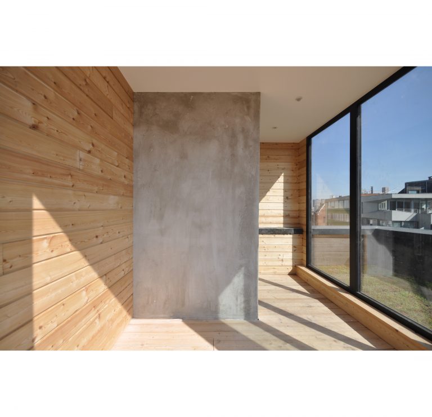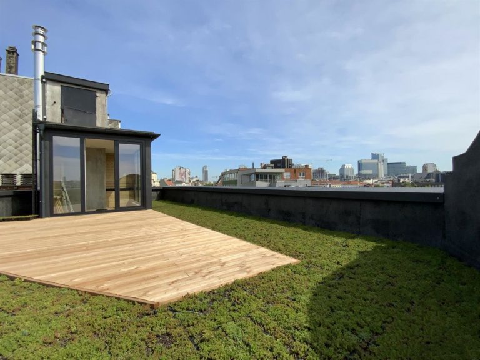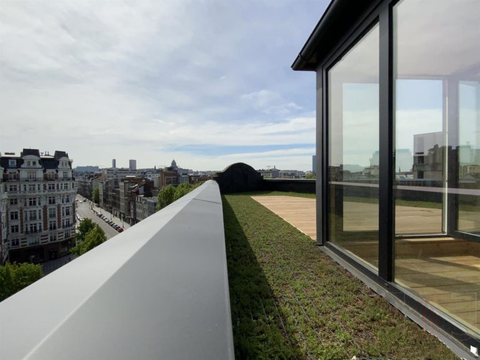AVENUE LEON LEPAGE 2
BRUXELLES
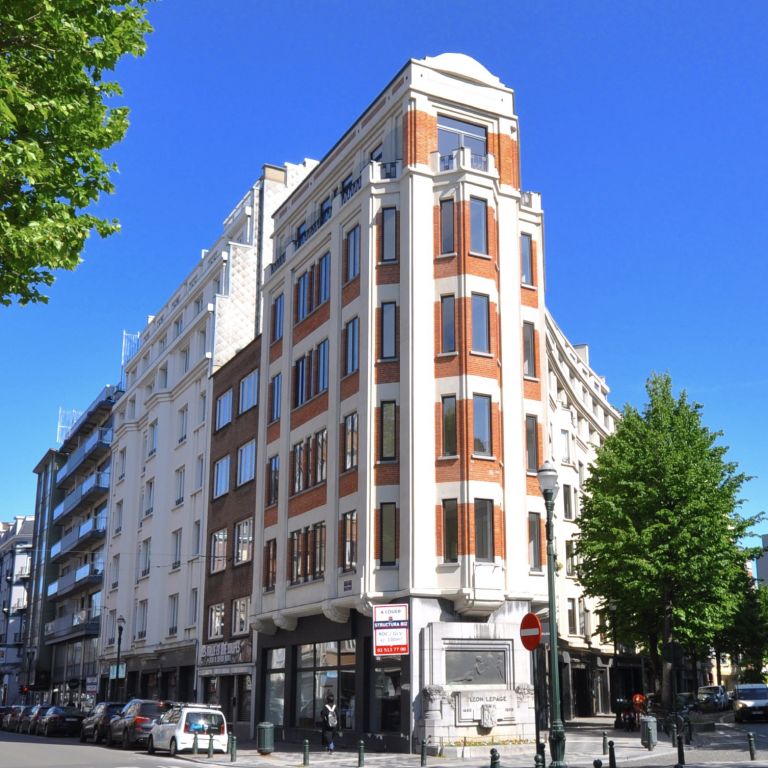
The project takes place in a corner building in the Dansaert district of the downtown of Brussels. It is a 6-levels concrete and brick building with a commercial ground floor, where each living area has been transformed to accommodate two one-bedroom apartments.
With the exception of the last level, which consists of a single two-bedroom apartment and includes private access to the new rooftop installed on the existing flat roof. A new square volume in wood structure was built to give a covered access to this terrace. It is materialized in bangkirai with a vegetal perimeter. From this terrace, the 360° panoramic view allows to admire the whole city.
An existing interior patio of the entire height was also covered with vegetation.
The apartments were all designed in the same style. The aesthetic choice was to keep the exposed facade bricks inside the rooms. These were simply treated with a varnish to be durable over time. The baseboards and other walls painted in white matte allow to highlight these bricks.
The concrete structure has been stripped and also kept visible.
On the floor, a vinyl parquet effect was installed.
