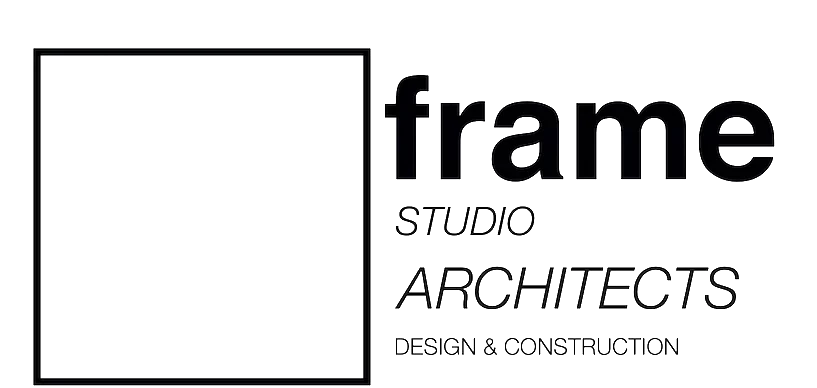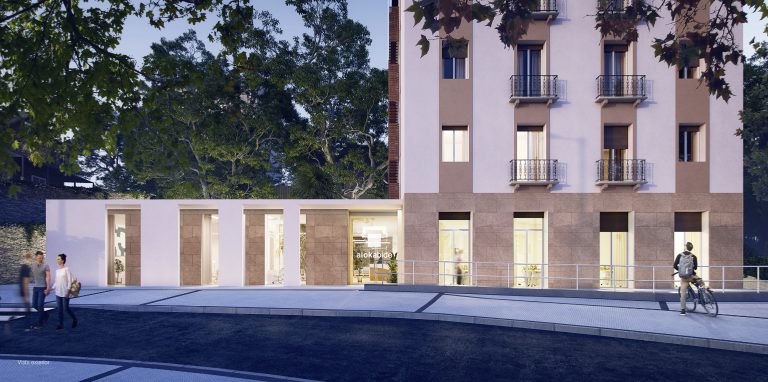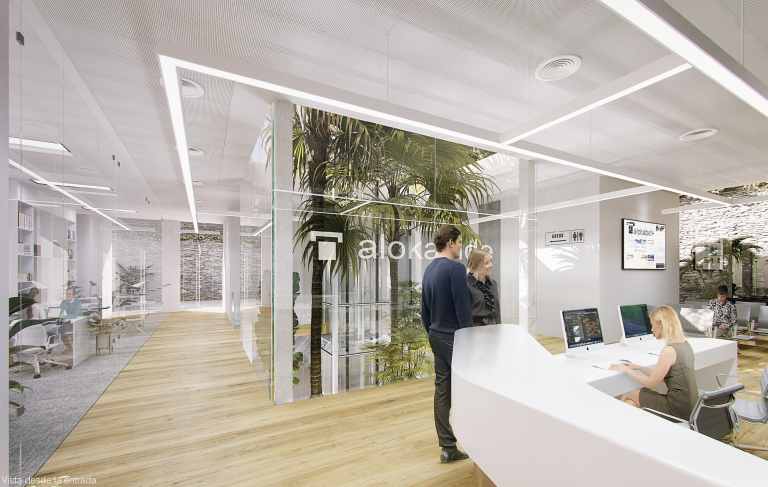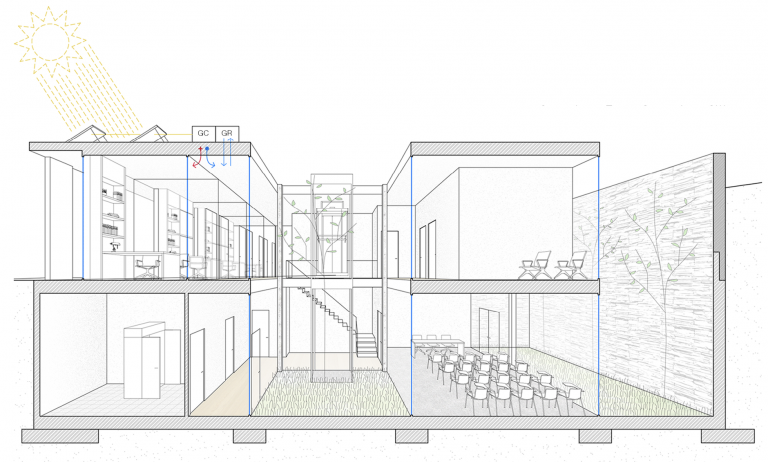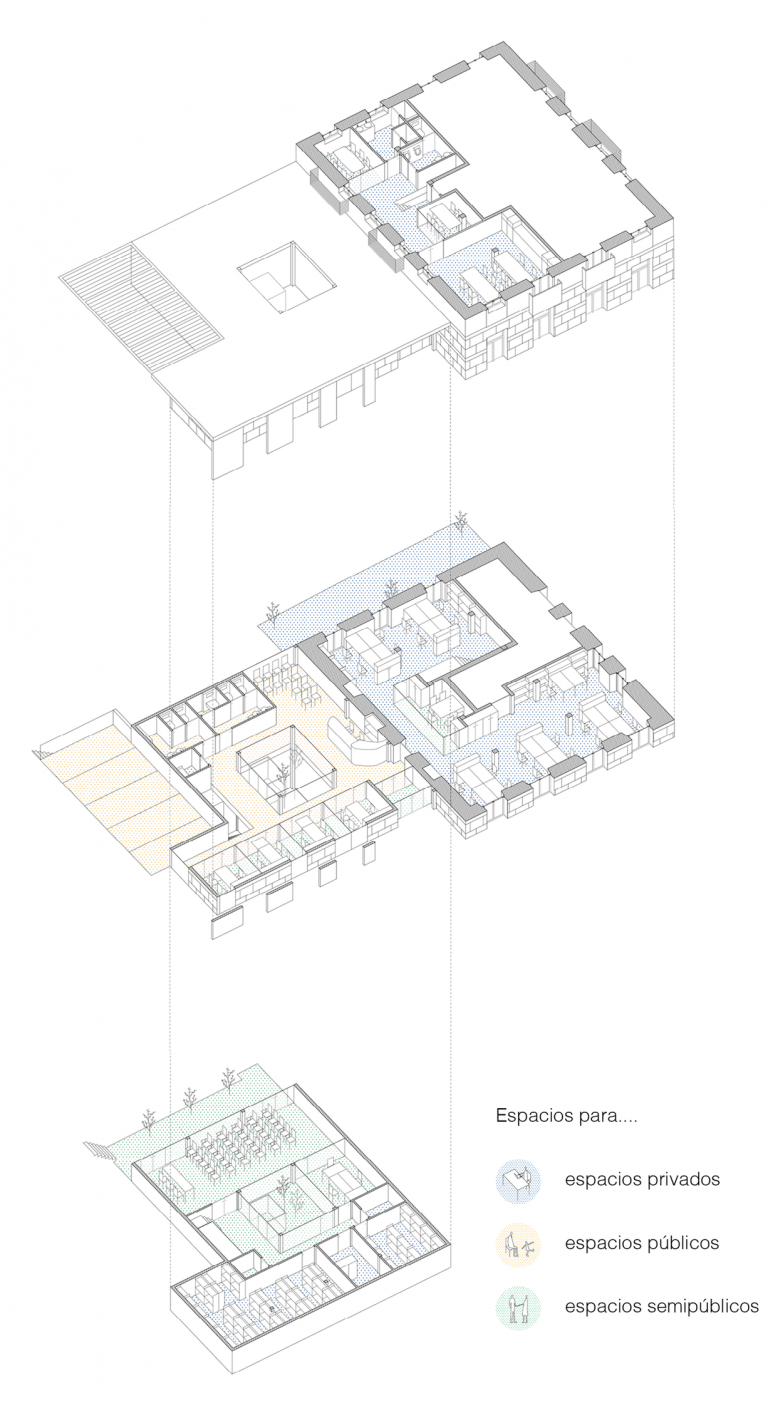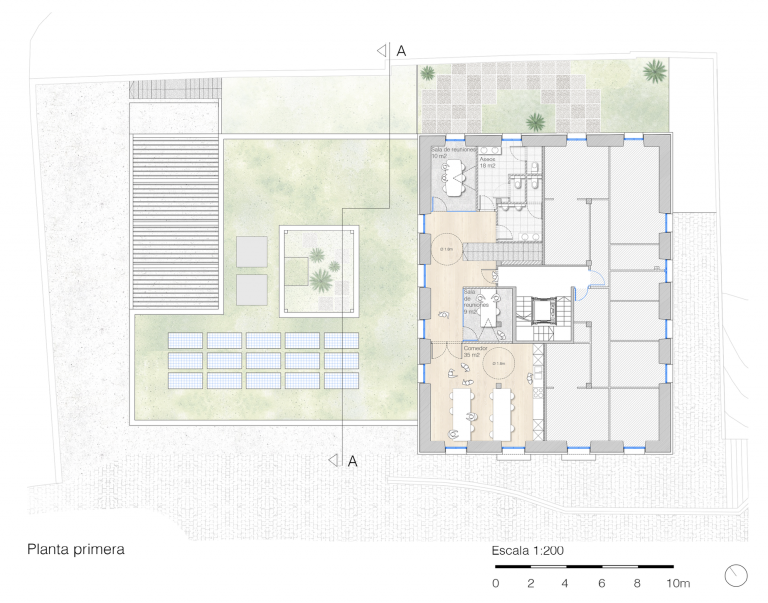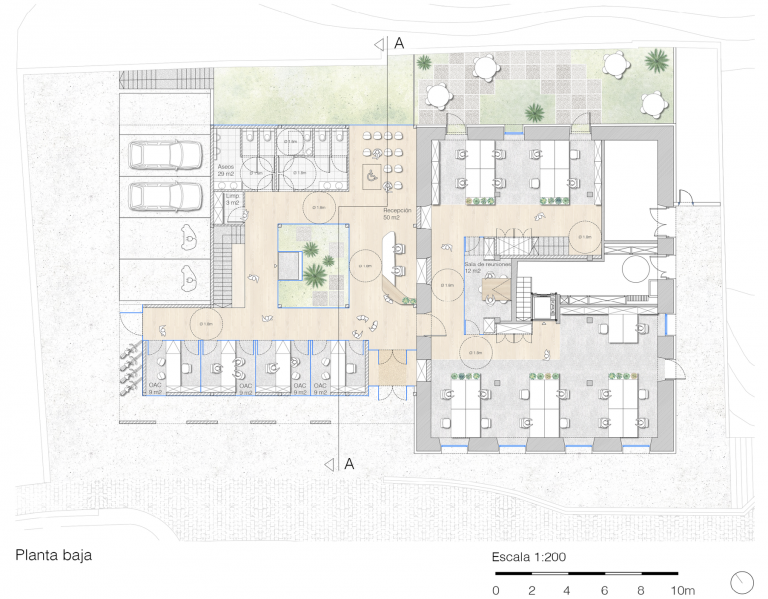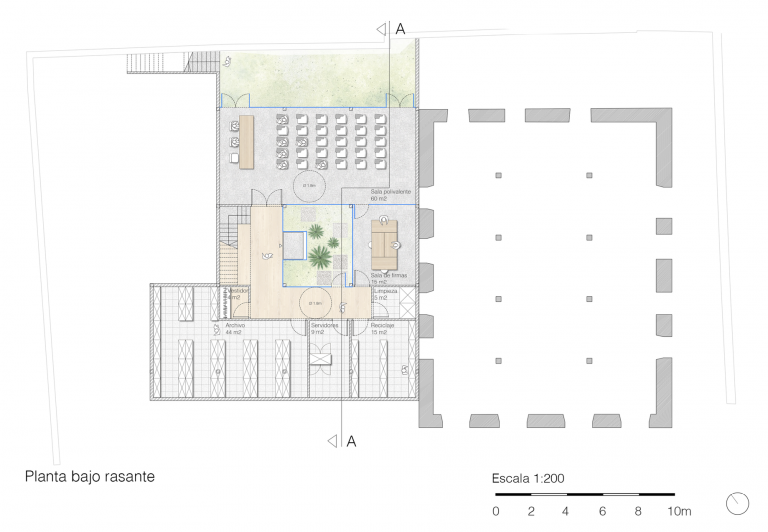ALOKABIDE NEW OFFICE
SAN SEBASTIAN, SPAIN
Architectural competition - Second finalist
The project is based on the adaptation to the existing environment, enhancing the added values of this and using them for the good functionality of the offices. It is an architecture that does not impose, but enhances the positive characteristics of the context and adapts to provide the Alokabide offices with the functional and representative needs it requires.
The exterior solution adopted, both in the Iturritxo building and in the new annex, unifies and harmonizes the whole using as references typical materials of San Sebastian, such as sandstone, white (corian) and glass. As inspiration we have used emblematic buildings such as the basilica of Nuestra Senora del Coro, with the sandstone, or the white railing of the shell. In the Iturrixto building we kept the openings and hollows, a classic facade with a regular composition.
In the facade of the new building, the materials are maintained to give continuity to the whole, adding white corian and reinterpreting the classic facade, creating an irregular double skin of sandstone and corian that will serve to create an access porch that will protect the south facade from the sun in summer. This double skin also serves to enhance the transparency of the Alokabide offices, while offering the necessary privacy for its functionality.
As for the plan form adopted, the proposal prioritizes the image of a continuous facade rather than the facade-parking. This leaves us a facade free of cars and ready to exercise a more representative function for the offices of Alokabide. Important functions and values such as clarity, openness, quality and dynamism.
